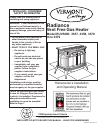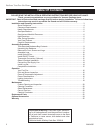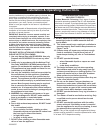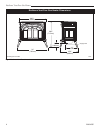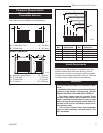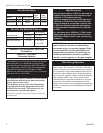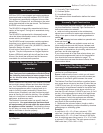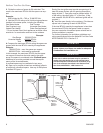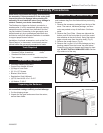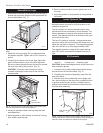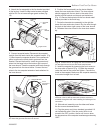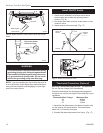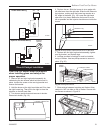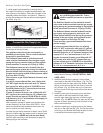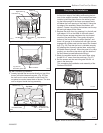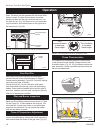
7
Radiance Vent-Free Gas Heater
20004555
Vent Free Features
The Radiance RUVSOD, Model Nos. 3357, 3358,
3370 thru 3379, is an unvented gas heating appliance
tested and listed to the ANSI standard Z21.11.2-2000.
This appliance is specifically configured to burn either
Natural Gas or Propane fuel, as indicated on the metal
rating plate attached to the rear shroud. The Radiance
RUVSOD is not fuel convertible.
The RUVSOD is shipped fully assembled with the ex-
ception of the log set. The log set is assembled during
installation.
The RUVSOD is equipped with a Honeywell control
valve that allows thermostatic control, on/off switch or a
remote switch (not supplied).
The RUVSOD model incorporates variable regulators
that allow you to adjust burner heat output between
HIGH, (35,000 BTU), and LOW, (26,000 BTU). See the
Operation Section for details.
A push button Piezo ignitor is used to light the stand-
ing pilot. The pilot incorporates an Oxygen Depletion
System (ODS/pilot) which will shut off gas flow to the
burner in the event that sufficient fresh air becomes
unavailable for continued safe operation.
This heater must have fresh air for proper opera-
tion. If not, poor fuel combustion could result. Read
the following instructions to insure proper fresh
air for this and other fuel-burning appliances in
your home.
Fresh Air Requirements for Combustion
and Ventilation
WARNING
Modern construction standards have resulted in homes
that are highly energy-efficient and that allow little heat
loss. Your home needs to breathe, however, and all
fuel-burning appliances within it require fresh air in
order to function properly and safely. Exhaust fans,
clothes dryers, fireplaces, and other fuel burning appli-
ances all use the air inside the building. If the available
fresh air is insufficient to meet the demands of these
appliances, problems can result.
The Radiance Unvented heater has specific fresh air
requirements. You must determine that these fresh
air requirements will be met within the space where
the appliance will be installed. The following informa-
tion will help you insure that adequate fresh air is avail-
able for the heater to function properly.
Provide For Adequate Ventilation
Any space within a home can be classified in the follow-
ing categories:
1) Unusually Tight Construction
2) Confined Space
3) Unconfined Space
First, determine which classification defines the intend-
ed space.
Unusually Tight Construction
You must provide additional fresh air if the space falls
into this classification. Unusually Tight Construction is
defined as construction wherein:
a. walls and ceilings exposed to the outside atmo-
sphere have a continuous water vapor retarder with a
rating of one perm or less with openings gasketed or
sealed and
b. weather stripping has been added on openable win-
dows and doors and
c. caulking or sealants are applied to areas such as
joints around window and door frames, between sole
plates and floors, between wall-ceiling joints, between
wall panels, at penetrations for plumbing, electrical, and
gas lines, and at other openings.
If your home meets all of the three criteria above, you
must provide supplemental fresh air for the appliance
from outside the home as detailed on page 7, B.
If your home does not meet the above criteria, follow
the procedure below.
Determine if You Have a Confined
or Unconfined Space
Use the following formula to determine if you have a
confined or unconfined space.
Space is defined as the room in which you will install
the heater plus any adjoining rooms with doorless pas-
sageways or ventilation grilles between the rooms.
The National Fuel Gas Code defines a confined space
as a space whose volume is less than 50 cubic feet per
1,000 BTU per hour, (4.8 m3 per kw), of the aggregate
input rating of all appliances installed in that space and
an unconfined space as a space whose volume is not
less than 50 cubic feet per 1,000 BTU per hour, (4.8 m3
per kw), of the aggregate input rating of all appliances
installed in that space. Rooms communicating directly
with the space in which the appliances are installed,
through openings not furnished with doors, are consid-
ered a part of the unconfined space.
1. Determine the volume of space, (length x width x
height). Include adjoining rooms connected by doorless
passageways or ventilating grilles.
Example:
A room that is 18’ x 12’ x 8’ has a volume of 1728
cubic feet, ( length x width x height). An adjoining open
kitchen that is 10’ x 12’ x 8’ has a volume of 960 cubic
feet. An adjoining open dining room is 12’ x 12’ x 8’ with
a volume of 1152 cubic feet. The total space volume is
3840 cubic feet. (1728 + 960 + 1152).



