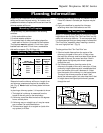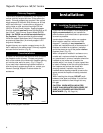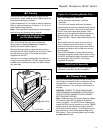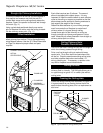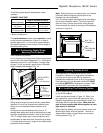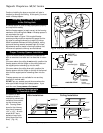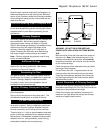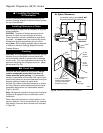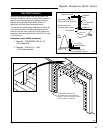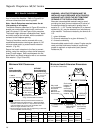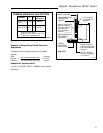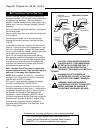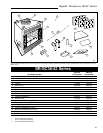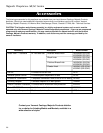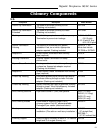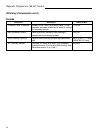
15
Majestic Fireplaces® SR/SC Series
Side Wall Protection
Adjacent combustible side walls that are within the
minimum dimensions shown in Figure 23 of fireplace
opening must be protected with Vermont Castings,
Majestic Products Wall Shield Model SP40 or a
specifically built wall shield described below.
The special wall shield design described in Figure 20
is an alternate method of adding protection to side
walls and can be used in place of the SP40 with the
same wall clearances specified for the SP40. Rt must
=1.85 minimum.
Examples of wall shield insulation:
1. Manville - CERAFORM 126, K=.27,
1/2 inches thick
2. Majestic - EH2416, K = .458,
1 inch thick required.
FP531
See mantel drawing for
shelf-to-surround dimension
MANTEL SHELF
2 x 4 FINISHED
HEADER
Must be sealed with
noncombustible material
FIREPLACE
FRONT
STANDOFF
FINISHED
WALL
SURROUND
STUD
SIDE
VIEW
Must be sealed with
noncombustible material
FIREPLACE
FRONT
FINISHED WALL
2 x 4 STUD
TOP
VIEW
¹⁄₂"
Fig. 21 Fireplace surround flush with finished wall.
MA81
Fig. 22 Combustible mantle clearances.
12"
1¹⁄₂"
Ref.
6" Min.
Combustible materials are
permitted within a shaded area
shown in Figure 23, page 16 titled
Minimum Wall Clearances.



