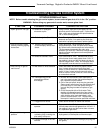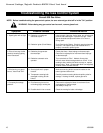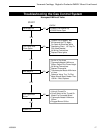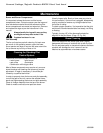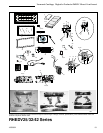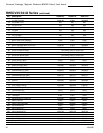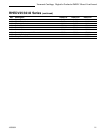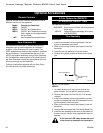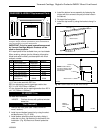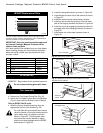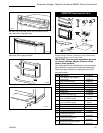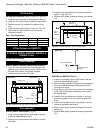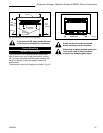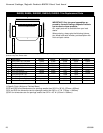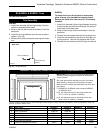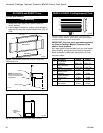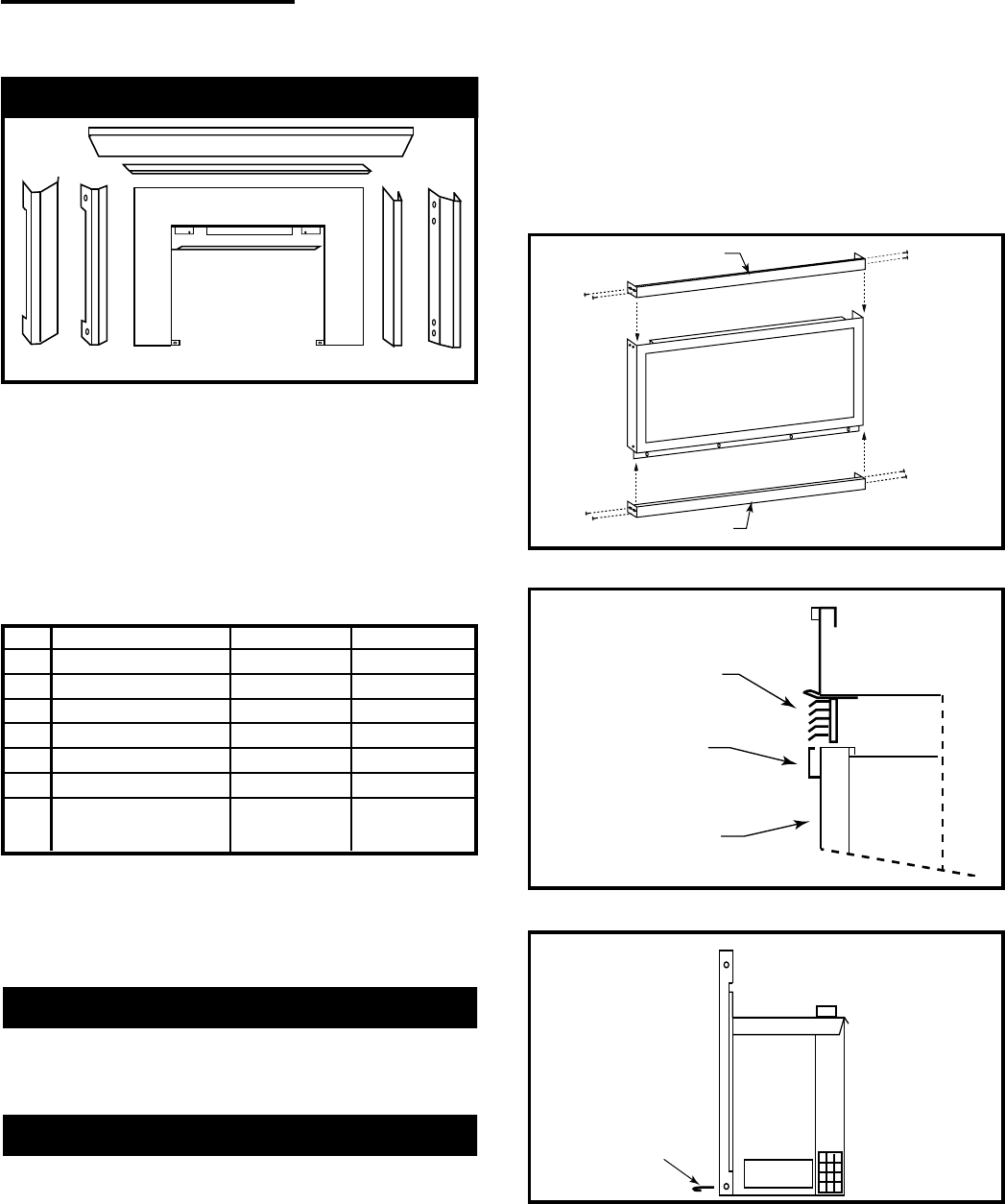
23
10000801
Vermont Castings, Majestic Products RHEDV Direct Vent Insert
4
2
3
4
1
6
6
5
FP1289
Vermont Castings, Majestic Products reserves the right to make
changes in design, materials, specifications, prices and discontinue
colors and products at any time, without notice.
IMPORTANT: Only trim panel assemblies approved
by Vermont Castings, Majestic Products can be
used on these products.
ALL repair parts will be available from your local dealer.
When ordering, always give the following information:
Model and serial number, part description with finish
and part number.
Key Description RHE25SSP HE25LP
(1)
1 Trim Frame Black 10001939 -
2 Trim Top Deflector 55099 -
3 Trim Top Channel
(1)
55077 -
4 Trim Side Channel 55096 -
5 Trim Top Channel - 55097
6 Trim Side Channel - 55080
7 Fasteners Package
(Not Shown) 54618 57633
(1) LP trim to be used with SSP trim.
SSP trim dimensions are for openings smaller than
26¹⁄₂" H x 38" W (673mm x 965mm).
LP trim dimensions are for openings smaller than 29" H
x 41" W (736mm x 1040mm).
A2 HE25FP Trim
For use with RHEDV25
HE25FP Flat face louvres with polished window
brass trim
Trim Assembly
1. Remove the front glass (see "Glass Frame Re-
moval" section).
2. Install top and bottom brass trim by using the short-
est black screw. (Fig. 27 & 28)
3. Install bottom decorative plate by simply sliding it
under the unit floor. No fastening is required for this
installation. (Fig. 29) Be sure to remove protective
cover.
4. Install the bottom louvre assembly by fastening the
hinges with four screws to the pre-punched holes in
the cabinet.
5. Re-install the front glass.
6. Install the top louvre by using the hooks to hang it in
place.
Trim Top
Trim Bottom
FP1290
Glass Frame
Screws
Fig. 27 Install top and bottom brass trim.
Louvre
NOTE: Position brass
trim top as shown (small
end up) to prevent heat
discoloration
Glass Frame
FP1291
Fig. 28 Position brass trim top with small end up.
RHE25SSP & HE25LP Replacement Parts
Bottom
Decorative
Plate
FP1292
Fig. 29 Slide bottom decorative plate under unit floor.



