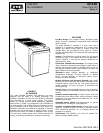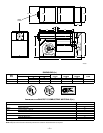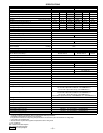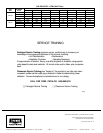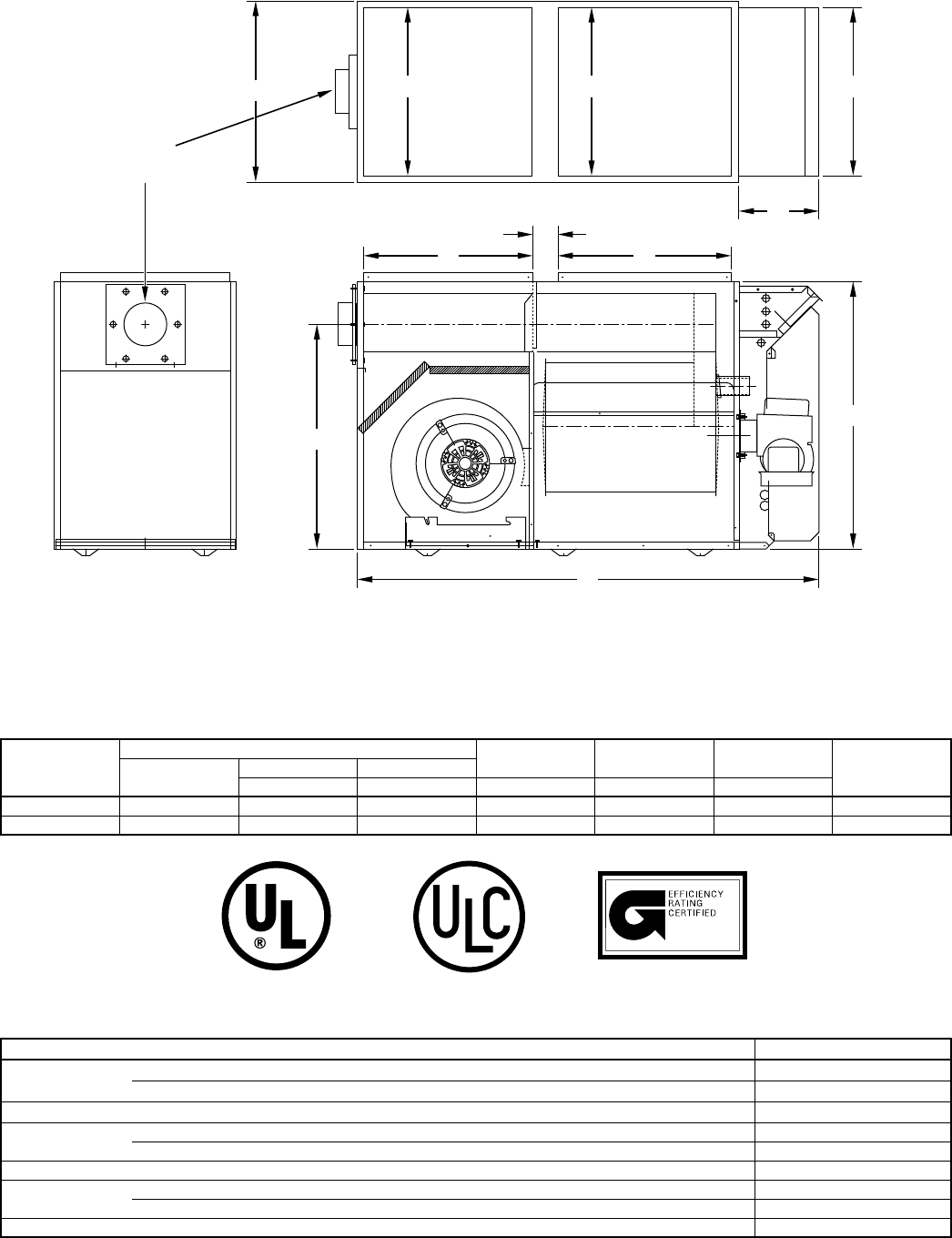
—2—
DIMENSIONS (In.)
MINIMUM CLEARANCES TO COMBUSTIBLE MATERIALS (In.)
* Floor may be combustible.
NOTE:
Adequate service clearance should be provided over and above these dimensions as required.
UNIT
SIZE
UNIT DIMENSIONS
FLUE
HEIGHT
RETURN
OPENING
SUPPLY
OPENING
VENT
CONNWidth Depth Height
ABCDE
036105 21-1/4 53-3/4 31-1/2 26-1/2 20 20 5
060120 21-1/4 60-5/32 34-3/4 28-11/32 22 24 6
UNIT APPLICATION LOW-BOY
SIDES Furnace 1
Supply Plenum and Warm-Air Duct Within 6 ft of Furnace 1
BACK Service Clearance 19
TOP
Furnace Casing or Plenum 2
Horizontal Warm-Air Duct Within 6 ft of Furnace 2
BOTTOM* 0
FLUE PIPE Horizontally or Below Pipe 4
Vertically Above Pipe 9
FRONT 8
A98009
ama
A
D
10"
E
3"
B
C
21
1
⁄4″
20"20"20"
VENT
CONN



