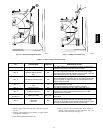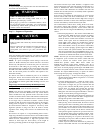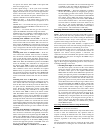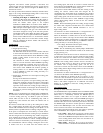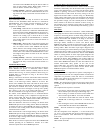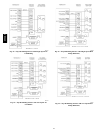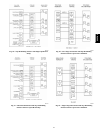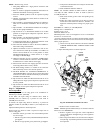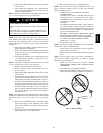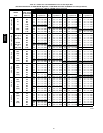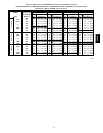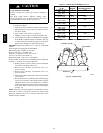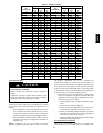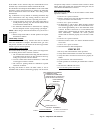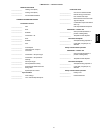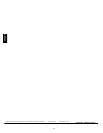
61
CHECKLIST — INSTALLATION
LOAD CALCULATION
________________ Heating Load (Btuh) Condensate Drain
________________ Cooling Load (Btuh) ________________ Unit Level or Pitched Forward
________________
Furnace Model Selection
________________ Internal Tubing Connections
Free of Kinks and Traps
COMBUSTION AND VENT PIPING
________________ External Drain Connection Leak
Tight and Sloped
Termination Location
________________ Condensate Trap Primed before
Start --- Up
________________ Vent Heat Tape Installed if Required
________________ Roof C HE CKLI ST --- S TAR T --- UP
________________
Sidewall
________________ Gas Input Rate (Set Within 2
percent of Rating Plate)
________________ Combustion---Air ________________ Temperature Rise Adjusted
________________ Roof Thermostat Anticipator
________________ Sidewall ________________ Anticipator Setting Adjusted or
________________ Attic ________________ Cycle Rate (3 Cycles per Hr)
Selected
________________ Crawl Space Safety Controls Check Operation
________________ Termination Kit---2 Pipe or
Concentric
C HE CKLI ST --- S TAR T --- UP
________________
Combu stion --- Air Pipe Length
________________ Gas Input Rate (Set Within 2
percent of Rating Plate)
________________ Combustion---Air Pipe Elbow
Quantity
________________
TemperatureRiseAdjusted
________________ Vent Pipe Length Thermostat Anticipator
________________ Vent Pipe Elbow Quantity ________________ Anticipator Setting Adjusted or
________________ Pipe Diameter Determined from
Sizing Ta ble
________________ Cycle Rate (3 Cycles per Hr)
Selected
________________ Pipe Sloped To Furnace Safety Controls Check Operation
Pipe Insulation ________________ Primary Limit
________________ Over Ceilings ________________ Pressure Switches
________________ Low---Ambient Exposed Pipes
355CAV



