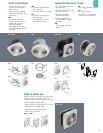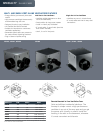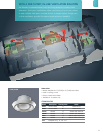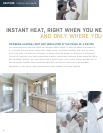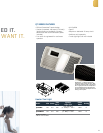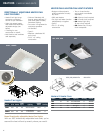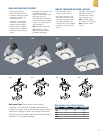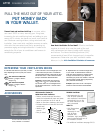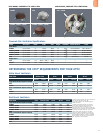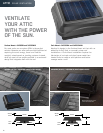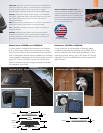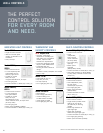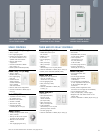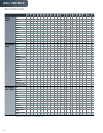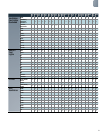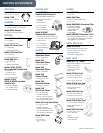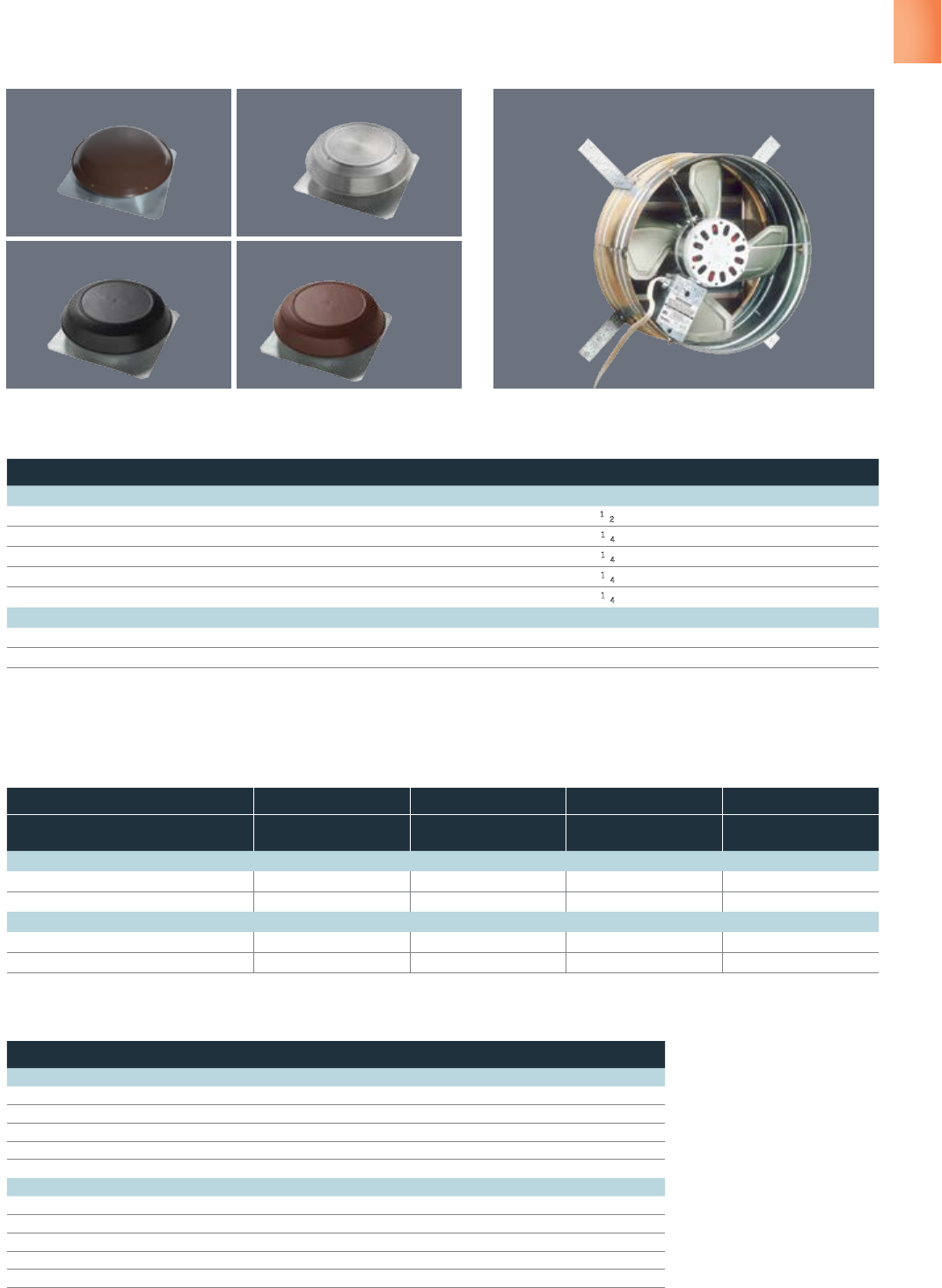
DETERMINING THE CFM* REQUIREMENTS FOR YOUR ATTIC
349BR
350BK | 355BK | 356BK
358
350BR | 355BR | 356BR
353 | 35316
ROOF MOUNT, POWERED ATTIC VENTILATION
GABLE MOUNT, POWERED ATTIC VENTILATION
Powered Attic Ventilation Specifications
Model Attic Sq Ft AMPs CFM* RPM Height Diameter Dome Material Color
Roof Mount
349BR Up to 1400 4 1000 1050 9" 24
1
⁄2" Painted Steel Dark Brown
350BR | 350BK Up to 1500 3.6 1050 1000 8" 23
1
⁄4" PVC Brown/Black
355BR | 355BK Up to 1715 4.3 1200 1050 8" 23
1
⁄4" PVC Brown/Black
356BR | 356BK Up to 2285 8.0 1600 1500 8" 23
1
⁄4" PVC Brown/Black
358 Up to 1715 4.3 1200 1050 8" 23
1
⁄4" Aluminum Silver
Gable Mount
353
†
Up to 1460 3.4 1020 / 760** 1030 — — — —
35316
†
Up to 2285 3.9 1600 / 1160** 1420 — — — —
Gable Mount Ventilators
Roof Pitch 8/12 or Less 9/12 12/12 15/12
Standard
Louver
433
Louver
Standard
Louver
433
Louver
Standard
Louver
433
Louver
Standard
Louver
433
Louver
Light Colored Roof Square Footage
353 1085 1460 1015 1360 570 765 355 385
35316 1658 2285 1549 2135 870 200 559 770
Dark Colored Roof Square Footage
353 950 1275 880 1185 500 670 315 425
35316 1442 1985 1347 1855 757 1055 486 670
Numbers in charts are attic square footage that fan can ventilate.
Roof Mount Ventilators
Roof Pitch CFM 8/12 or Less 9/12 12/12 15/12
Light Colored Roof Square Footage
349BR 1000 1490 1180 782 501
350BR, 350BK 1050 1500 1399 790 508
355BR, 355BK 1200 1715 1600 900 575
356BR, 356BK 1600 2285 2135 1200 770
358 1200 1715 1600 900 575
Dark Colored Roof Square Footage
349BR 1000 1290 1200 684 427
350BR, 350BK 1050 1304 1219 694 430
355BR, 355BK 1200 1495 1390 790 505
356BR, 356BK 1600 1985 1855 1055 670
358 1200 1495 1390 790 505
† Model 433 Automatic Shutter Accessory
sold separately. See page 46.
*Exhaust capacity HVI certified @ .03"
static pressure.
**Higher CFM with Model 433 shutter.
Lower CFM with standard wood louvre.
The Home Ventilating Institute (HVI)
recommends 1 sq. ft. of open air inlet per
300 CFM of fan capacity. The best location
for these air intake vents is under the
eaves with direct access to the attic.
Vents for gable installations should be
placed at the end of the house opposite
the installed ventilator. Failure to provide
these intakes could cause natural-draft
gas appliances to backdraft.
47



