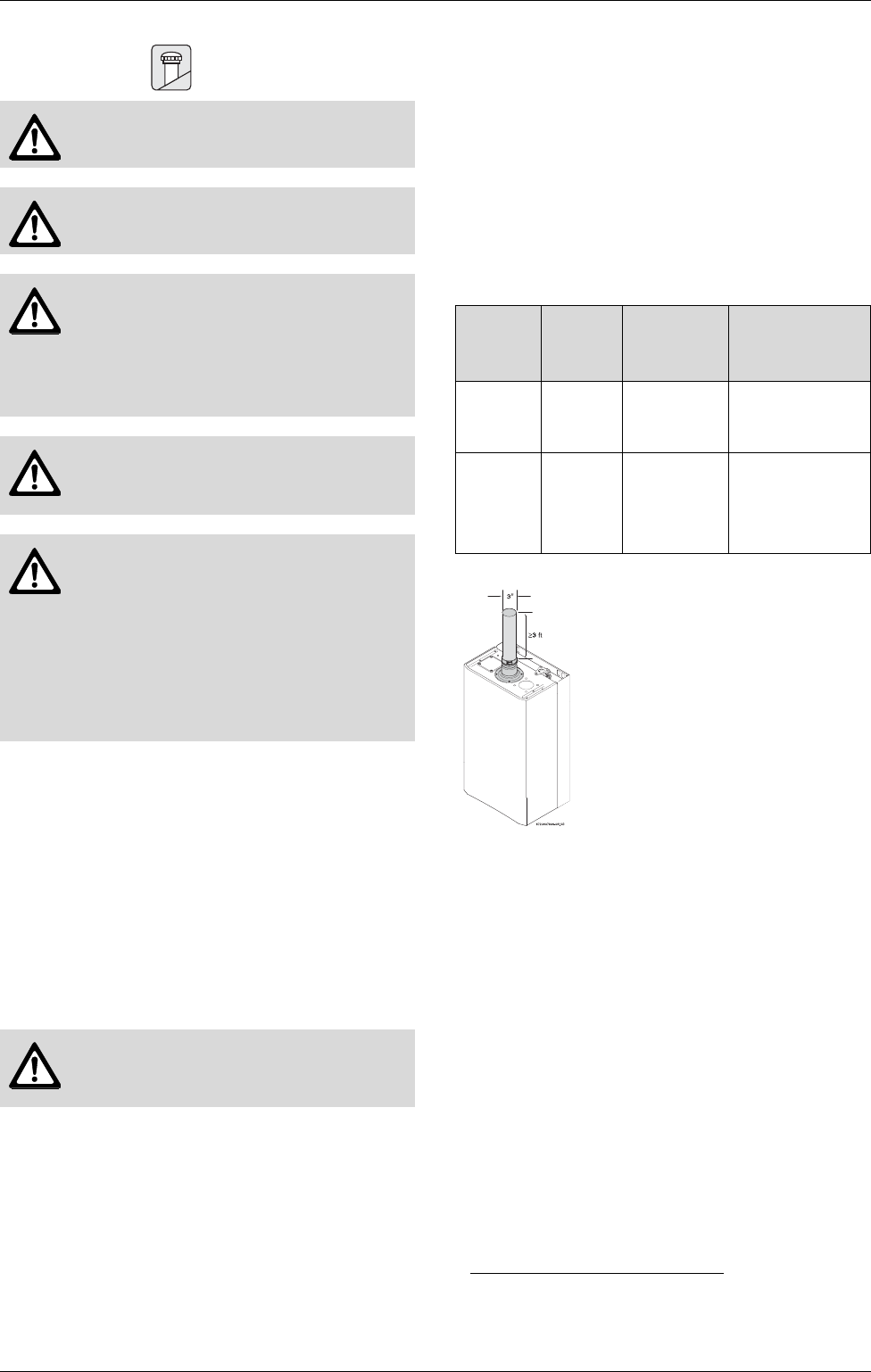
6 720 607 909
Installation instructions
13
3.6 Venting
3.6.1 Vent material and specifications
Establish vent clearances that comply with the vent
manufacturer's specifications. In all cases follow local
codes.
Note: Listed thimbles or collars are necessary to pass
through wall and ceiling partitions. If the vent system
passes through combustible areas where the vent
clearance requirements cannot be maintained, it is
permissible to chase straight sections of sealed 3 inch
single wall vent through 4 inch (or greater) Type-B vent.
The distance to combustibles using this chase
technique is 1 inch.
Vent lengths
The appliance should be located as close to the point
of termination as possible.
The maximum equivalent exhaust length is 39
feet with one 90 degree elbow. Subtract 6 feet for
each additional 90 degree elbow used (a maxi-
mum of four elbows are permitted in the exhaust
vent)
1)
.
The maximum equivalent inlet air supply pipe
length is 39 feet with one 90 degree elbow. Sub-
tract 3 feet for each additional 90 degree elbow
used (a maximum of four elbows are permitted in
the inlet air supply)
2)
.
Horizontal section of vent must pitch upward from
heater 1/4" for every foot of horizontal length, to prevent
the pooling of condensate, and be supported at 4 foot
intervals with overhead hangers. See Table 3. The last
horizontal run including the termination must be sloped
to the outside 1/4" per foot to prevent rain from entering
the venting system.
Fig. 12 Minimum exhaust vent length
Danger: Do not combination vent this
appliance with any other appliance.
Warning: Do not reduce the vent
(exhaust and combustion) pipe sizes.
Warning: Failure to vent the exhaust
gases to the outside with sealed
stainless steel vent pipe (AL29-4C)
may result in dangerous flue gases
filling the structure in which it is
installed.
Warning: Do not mix vent pipe or
joining methods from different
manufacturers.
Caution: The vent system must be
installed by a qualified individual or
agency in accordance with these
instructions. If improperly installed, a
hazardous condition such as fire or
carbon monoxide poisoning could
result. Bosch Thermotechnology Corp.
will not be responsible for improperly
installed appliances.
Warning: Type-B vent should never be
used as the actual exhaust vent system
for the appliance, as it is not gas tight.
1) or subtract 3 feet for each 45° elbow used
2) or subtract 1.5 feet for each 45° elbow used
Diam. Max.
equivalent
length
Material
Exhaust
Vent
3 inches 39 feet with
1 elbow
Sealed stainless
steel (AL29-4C)
Intake
Vent
3 inches 39 feet with
1 elbow
Aluminum flex,
PVC or any other
rigid or semi rigid
sealed 3” pipe
Table 3 Venting Specifications
The minimum exhaust vent length is
3 feet.
The use of a 90 degree elbow is
equivalent to 6 ft in vent length.
The use of 45 degree elbow is
equivalent to 3 ft in vent length.


















