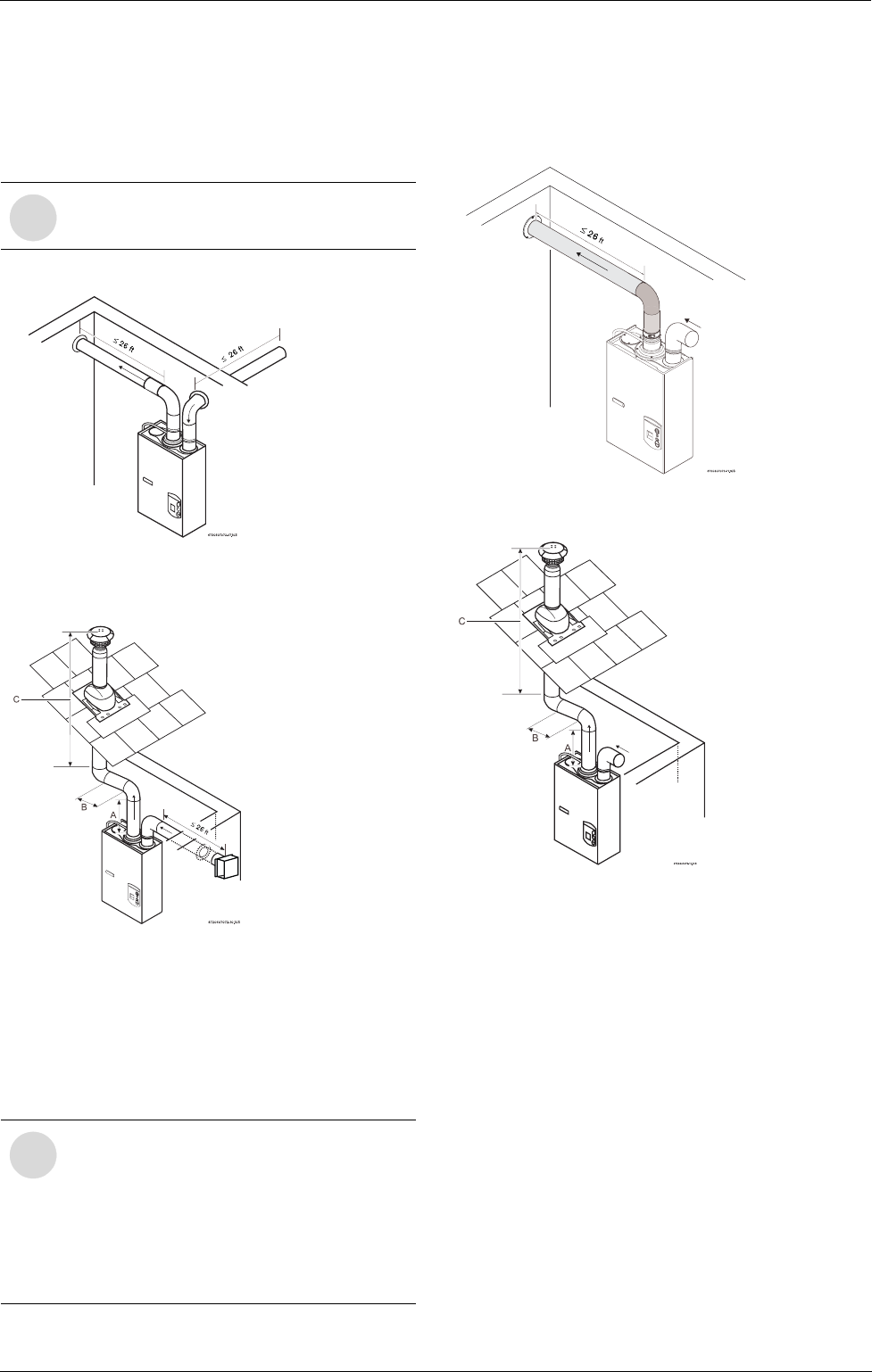
6 720 608 263
12
Appliance details
2.9.1 Venting options
Installing this water heater as a room sealed (TWIN
PIPE SYSTEM) is the recommended method. Contact
BBTNA or dealer for available vent termination kits and
vent materials for this water heater.
Room sealed installation (TWIN PIPE SYSTEM)
Fig. 12
Combustion air pipe: ≤ 26 ft (8 m)
Exhaust vent pipe: ≤ 26 ft (8 m)
Fig. 13
Combustion air pipe: ≤ 26 ft (8 m)
Exhaust vent pipe: A+B+C ≤ 23½ ft (7.2 m)
Note: reduce 2½ ft for each 90° elbow used after the
first one, reduce 1 ¼ ft for each 45° elbow.
A maximum of three 90-degree elbows are permitted in
both the exhaust and combustion air vent lengths.
Open combustion installation (SINGLE PIPE
SYSTEM)
Not recommended in cold climate areas, see
Chapter 2.8.
Fig. 14
Exhaust vent pipe: ≤ 26 ft (8 m)
Fig. 15
Exhaust vent pipe: A+B+C ≤ 23½ ft (7.2 m)
The exhaust vent system must vent directly to the
outside of the building and an adequate amount of
indoor combustion air must be provided for this
installation. See chapter 2.8.
Connecting a one piece 90 degree elbow pipe to the
combustion air inlet adaptor is necessary, this will
prevent debris or objects from ever falling into the inlet
opening.
Note: reduce 2½ ft for each elbow used after the first
one, reduce 1 ¼ ft for each 45° elbow.
A maximum of three 90-degree elbows are permitted.
i
Exhaust venting shall be done with 3" or
4" stainless steel (AL29-4C) vent pipe.
i
The exhaust vent pipe and combustion air
pipe can be run vertically or horizontally.
Maximum length for each individual pipe is
26 feet (8 m) with one elbow, for each
additional 90° elbow after the first elbow
you must reduce 2½ feet from the total
vent length, or 1 ¼ feet for each 45°
elbow.


















