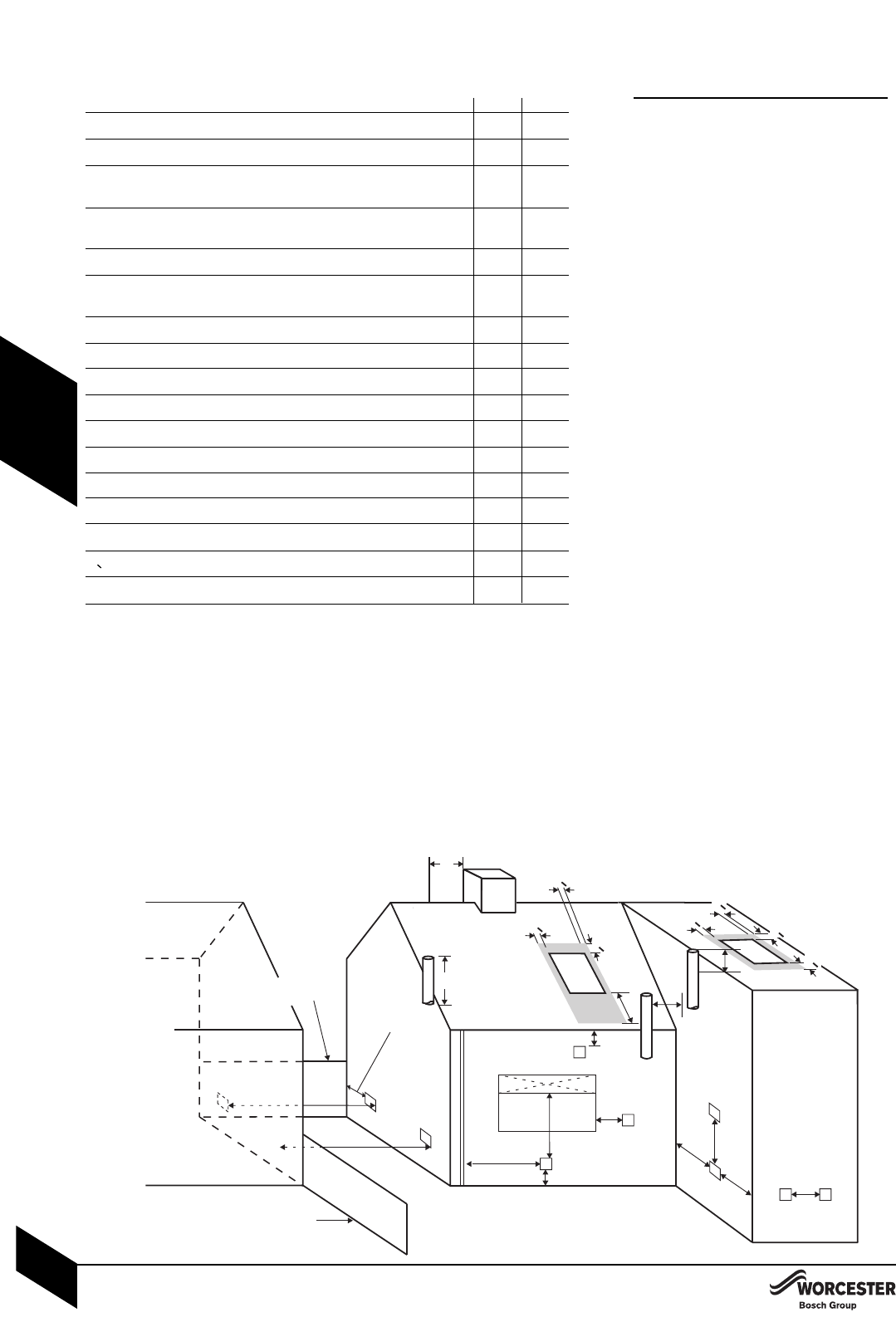
HIGH LEVEL FLUE TERMINAL
POSITIONS
INSTALLATION & SERVICING INSTRUCTIONS FOR WORCESTER GREENSTAR HEATSLAVE 12/18-18/25-25/32
8 716 106 252d (08/07)
15
PRE -
INSTALLATION
Minimum dimensions of flue terminal positions for oil fired appliances:
TERMINAL POSITION B(H) B(V)
A
1 2
Directly below an opening, air brick, opening window, etc 600mm N/A
B
1 2
Horizontally to an opening, air brick, opening window, etc 600mm N/A
C Below a plastic/painted gutter, drainage pipe or eaves if 75mm N/A
combustible material protected
D
3
Below a plastic/painted gutter, drainage pipe or eaves without 600mm N/A
protection to combustible material
E From vertical sanitary pipework 300mm N/A
F From an external or internal corner or from a surface or boundry 300mm N/A
alongside the terminal
G Above ground or balcony level 300mm* N/A
H From a surface or boundary facing the terminal 600mm** N/A
J From a terminal facing the terminal 1200**mm —
K Vertically from a terminal on the same wall 1500mm N/A
L Horizontally from a terminal on the same wall 750mm —
M Above the point of highest intersection with the roof — 600mm
N From a vertical structure on the side of the terminal — 750mm
O Above a vertical structure less than 750mm from the side of the terminal — 600mm
P From a ridge terminal to a vertical structure on the roof — —
Q Above or to the side of any opening on a flat or sloping roof — 300mm
R Below any opening on a sloping roof — 1000mm
Key: — Not applicable, N/A Not allowed, B(H) Balanced Horizontal flue, B(V) Balanced Vertical flue.
Notes:
1. Terminals should be positioned so as to avoid products of combustion accumulating in stagnant pockets around the building or
entering into buildings.
2. Vertical structure in N, O and P includes tank or lift rooms, parapets, dormers etc.
3. Terminating positions should be at least 1.8m from an oil storage tank unless a wall with at least 30 min fire resistance and
extending 300mm higher and wider than the tank is provided between the tank and the terminating position.
4. Where a flue is terminated less than 600mm away from a projection above it and the projection consists of plastics or has a
combustible or painted surface, then a heat shield of at least 750mm wide should be fitted.
5. If the lowest part of the terminal is less than 2m above the ground, balcony, flat roof or other place to which any person has
access, the terminal should be protected by a guard.
6. Notwithstanding the dimensions given above, a terminal should not be sited closer than 300mm to combustible material. In the
case of a thatched roof, double this separation distance should be provided. It is also advisable to treat the thatch with a fire
retardant material and close wire in the vicinity of the flue.
7. It is essential that a flue or chimney does not pass through the roof within the shaded area delineated by dimensions Q and R.
8. Where protection is provided for plastic components, such as guttering, it is essential that this is to the standard specified by the
manufacturer of the plastic components.
• Flue terminals must be positioned to avoid
combustion products entering into buildings.
• The flue must be fitted and terminated in
accordance with the recommendations of
BS 5410.
• The flue must not cause an obstruction.
• Discharge from the flue outlet must not be a
nuisance.
• Flue gases have a tendency to plume and in
certain weather conditions a white plume of
condensation will be discharged from the flue
outlet which could be regarded as a
nuisance, for example, near security lighting.
• There should be no restriction preventing the
clearance of combustion products from the
terminal.
• The air inlet/outlet duct and the terminal of
the boiler must not be closer than 25mm to
any combustible material. Detailed
recommendations on protection of
combustible materials are given in BS 5410:1
• A protective terminal guard must be fitted if
the terminal is 2m or less above a surface
where people have access.
The guard must be spaced equally (minimum
50mm) around the flue and fixed to the wall
with plated screws.
Stainless steel terminal guard.
Part No: 7 716 190 050
The following additional guidelines (from part
L Exceptions Guidance Document) are
recommended when determining the flue
outlet position:
• Avoid discharging flue gases into car ports
or narrow passageways.
• *Minimum distance of the flue terminal from
above ground is 2100mm where directed to a
public footpath, private access route or a
frequently used area and 2500mm from a
car parking area.
• **Minimum distance of the flue terminal to a
facing wall, fence, building or property
boundary is 2500mm.
boundary
F
J
H
B
A
G
E
M
C, D
N
F
F
K
L
boundary
Q
Q
Q
R
Q
Q
Q
Q
Pitched roof
Flat roof
P
O
HIGH LEVEL FLUE TERMINAL
POSITIONS


















