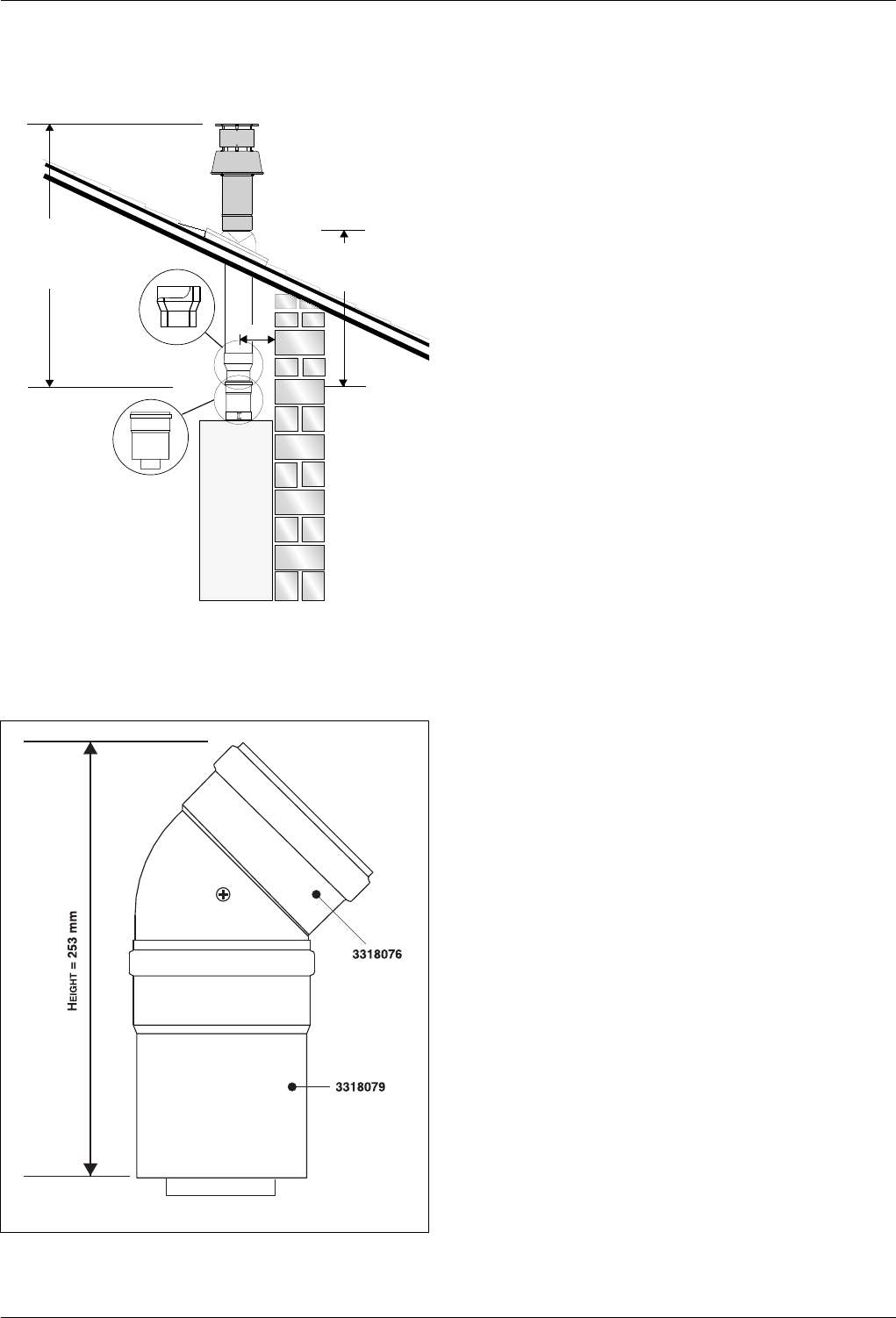
21
installation
Fitting the Coaxial Flue
(Ø 60 / 100 Vertical)
Note: See table for maximum and minimum ue runs.
Contents:
1x Conical Adaptor (60/100mm)
1x Vertical Flue Kit (80/125mm)
The vertical ue kit is supplied with a specially designed weather
proof terminal tted, it can be used either with a at roof or a
pitched roof.
The Vertical ue kits useable lengths with the pitched roof
ashings are indicated in Fig. 7.
Before proceeding to t the ue, ensure that the maximum ue
length has not been exceeded (See the tables) and that all elbows
and bends have been taken into consideration, for each additional
90° elbow 1 metre must be subtracted from the total ue length,
and for each 45° 0.5 metres must be subtracted from the total ue
length (the height of the vertical adaptor and a 45° bend can be
seen in Fig. 8).
Mark the position of the ue hole in the ceiling and/or roof (see
Fig. 7 for distance from wall to the centre of the ue).
Cut a 130mm diameter hole through the ceiling and/or roof and
t the ashing plate to the roof.
DO NOT cut the vertical ue kit.
To connect the vertical ue kit directly to the boiler, place the
vertical starter kit (Part No. 3318079) (see Fig. 7) onto the exhaust
manifold and secure with the clamp, t the vertical adaptor onto
the vertical starter kit (note: there is no need to use a clamp to
secure this as it is a push t connection), the vertical ue kit must
then be inserted through the roof ashing, this will ensure that
the correct clearance above the roof is provided as the terminal
is a xed height.
Should extensions be required, they are available in 1 metre
(Part No. 3318077), 500mm (Part No. 3318078) and they must be
connected directly to the vertical starter kit before connecting the
adaptor to allow the vertical ue kit to be tted. In the event that
extension pieces need to be shortened, they must only be cut at
the male end and it must be ensured that the inner and outer ue
remain ush.
When utilising the vertical ue system, action must be taken to
ensure that the ue is supported adequately to prevent the weight
being transferred to the appliance ue connection by using 1 ue
bracket per extension.
When the ue passes through a ceiling or wooden oor, there
must be an air gap of 25mm between any part of the ue
system and any combustible material. The use of a ceiling plate
will facilitate this. Also when the ue passes from one room to
another a re stop must be tted to prevent the passage of smoke
or re, irrespective of the structural material through which the
ue passes.
180 mm
Vert Adaptor
(supplied with ue kit)
Vertical Starter
Part No: 3318079
* This length will vary
according to the type
of ashing installed
Total length
of Vertical Kit
1355 mm
Useable length
of Vertical ue
690 mm*
Fig. 7
Fig. 8


















