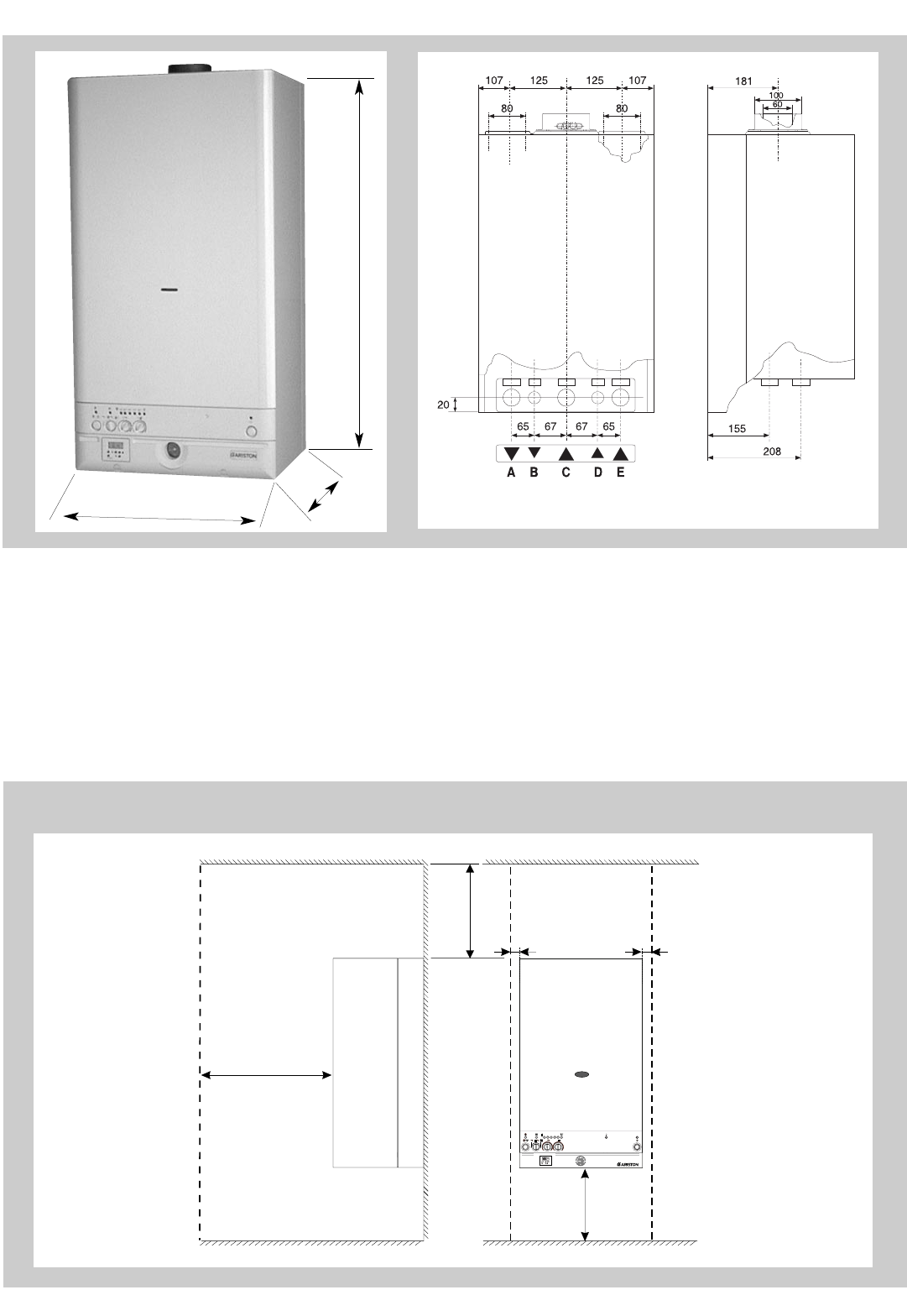
7
B023
Legend:
A = Central Heating Flow (3/4”)
B = Domestic Hot Water Outlet (1/2”)
C = Gas Inlet (3/4”)
D = Domestic Cold Water Inlet (1/2”)
E = Central Heating Return (3/4”)
2.3 Overall Dimensions
890
365
(A-B-D-E)
(C)
465
In order to allow for access to the interior of the boiler for maintenance purposes, the
boiler must be installed in compliance with the minimum clearances indicated in the
diagram below.
400
300
450
60
60
40 50 60 70 80
C C
2.4 Clearances
A/23 MFFI - A/27 MFFI
Fig. 2.1
Fig. 2.2


















