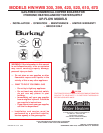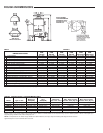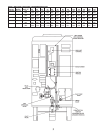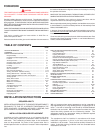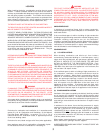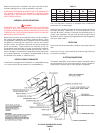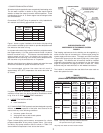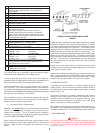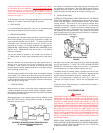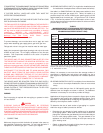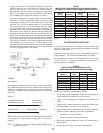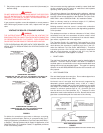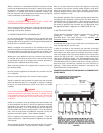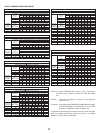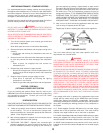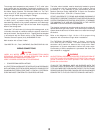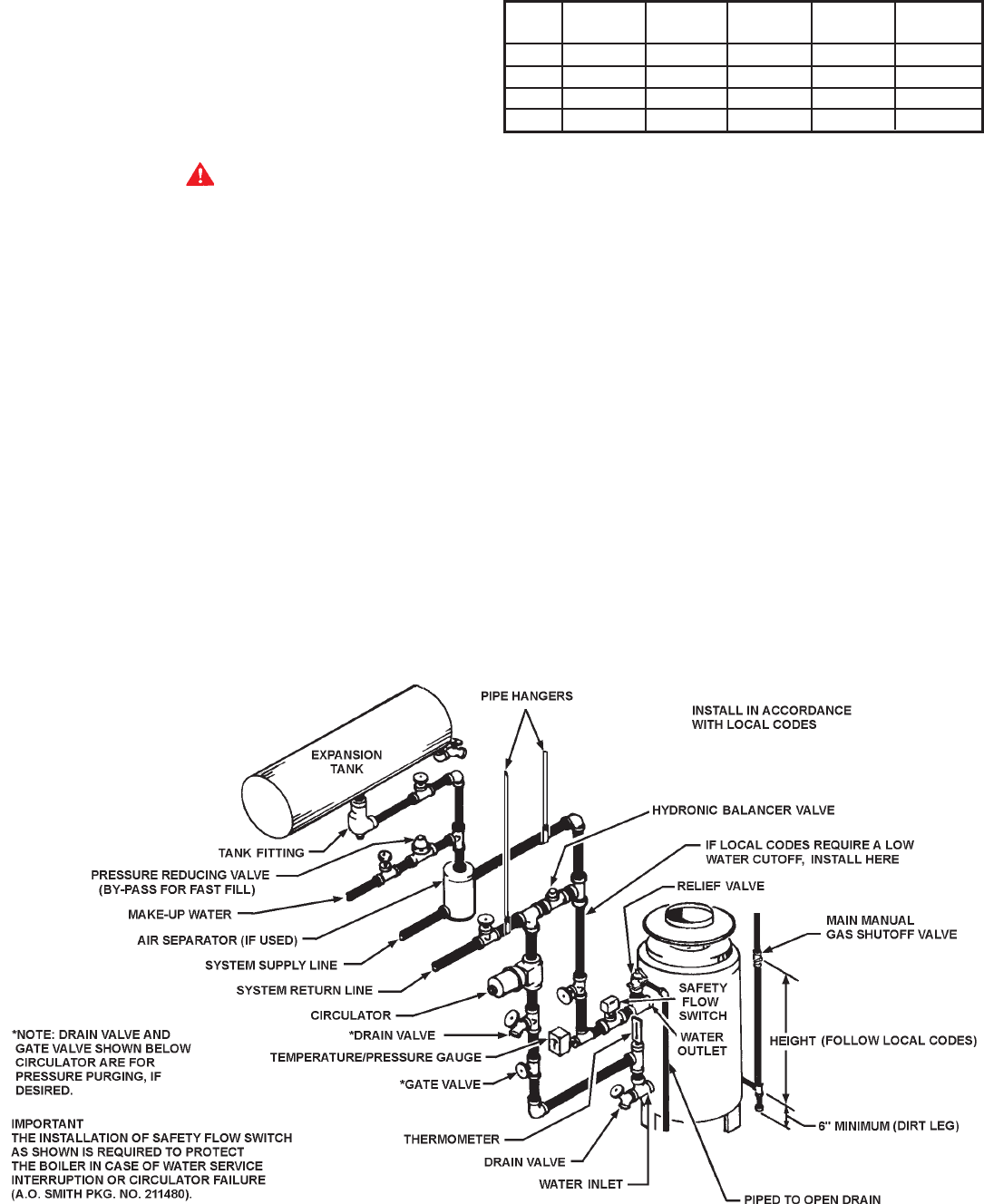
66
66
6
Where an exhaust fan is installed in the same room with a boiler,
sufficient openings for air must be provided in the walls.
UNDERSIZED OPENINGS WILL CAUSE AIR TO BE DRAWN INTO
THE ROOM THROUGH THE CHIMNEY, CAUSING POOR
COMBUSTION. SOOTING MAY RESULT WITH AN INCREASED
RISK OF ASPHYXIATION.
CHEMICAL VAPOR CORROSION
WARNING
CORROSION OF THE FLUEWAYS AND VENT SYSTEM MAY
OCCUR IF AIR FOR COMBUSTION CONTAINS CERTAIN
CHEMICAL VAPORS WHICH BREAK DOWN INTO ACIDS AT HIGH
TEMPERATURE. SUCH CORROSION MAY RESULT IN FAILURE
AND RISK OF ASPHYXIATION.
Water boiler corrosion and component failure can be caused by
the heating and breakdown of airborne chemical vapors. Spray
can propellants, cleaning solvents, refrigerator and air conditioning
refrigerants, swimming pool chemicals, calcium and sodium
chloride, waxes, and process chemicals are typical compounds
which are corrosive. These materials are corrosive at very low
concentration levels with little or no odor to reveal their presence.
Products of this sort must not be stored near the boiler. Also, air
which is brought in contact with the water boiler should not contain
any of these chemicals. If necessary, uncontaminated air should
be obtained from remote or outside sources.
INSTALLATION CLEARANCES
These boilers are approved for installation on combustible flooring
in an alcove with minimum clearance to combustibles of:
TABLE 4
HWB/HW HWB/HW HWB/HW HWB/HW HWB/HW
300 399 420 520 610 & 670
TOP 28" (711.2) 32" (812.8) 24" (609.6) 24" (609.6) 24" (609.6)
SIDES 6" (152.4) 6" (152.4) 24" (609.6) 24" (609.6) 24" (609.6)
REAR 6" (152.4) 6" (152.4) 24" (609.6) 24" (609.6) 24" (609.6)
VENT 6" (152.4) 6" (152.4) 6" (152.4) 6" (152.4) 6" (152.4)
Two inch (50.8mm) clearance is allowable from combustible
construction for hot water pipes.
Sufficient area should be provided at the front and rear of the unit
for proper servicing. Clearances of 24 inches (609.4mm) in the
rear and 48 inches (1,219mm) in the front are required by code. In
a utility room installation, the door shall be wide enough to allow
the boiler to enter or to permit the replacement of another appliance
such as a water heater.
LEVELLING
Each unit should be checked after installation to be certain that it is
level.
If the unit is not level, insert metal shims under the legs of the unit
to correct this condition.
SYSTEM CONNECTIONS
The system installation must conform to these instructions and to
the requirements of the local code authority having jurisdiction.
Good practice requires that all heavy piping be supported.
A TYPICAL BOILER INSTALLATION
FIGURE 1



