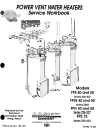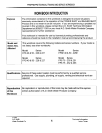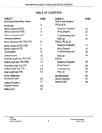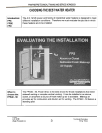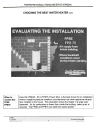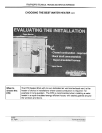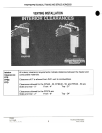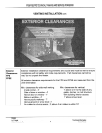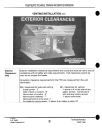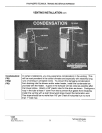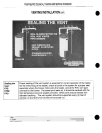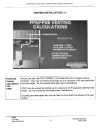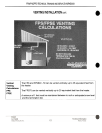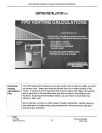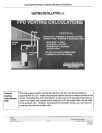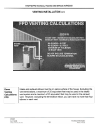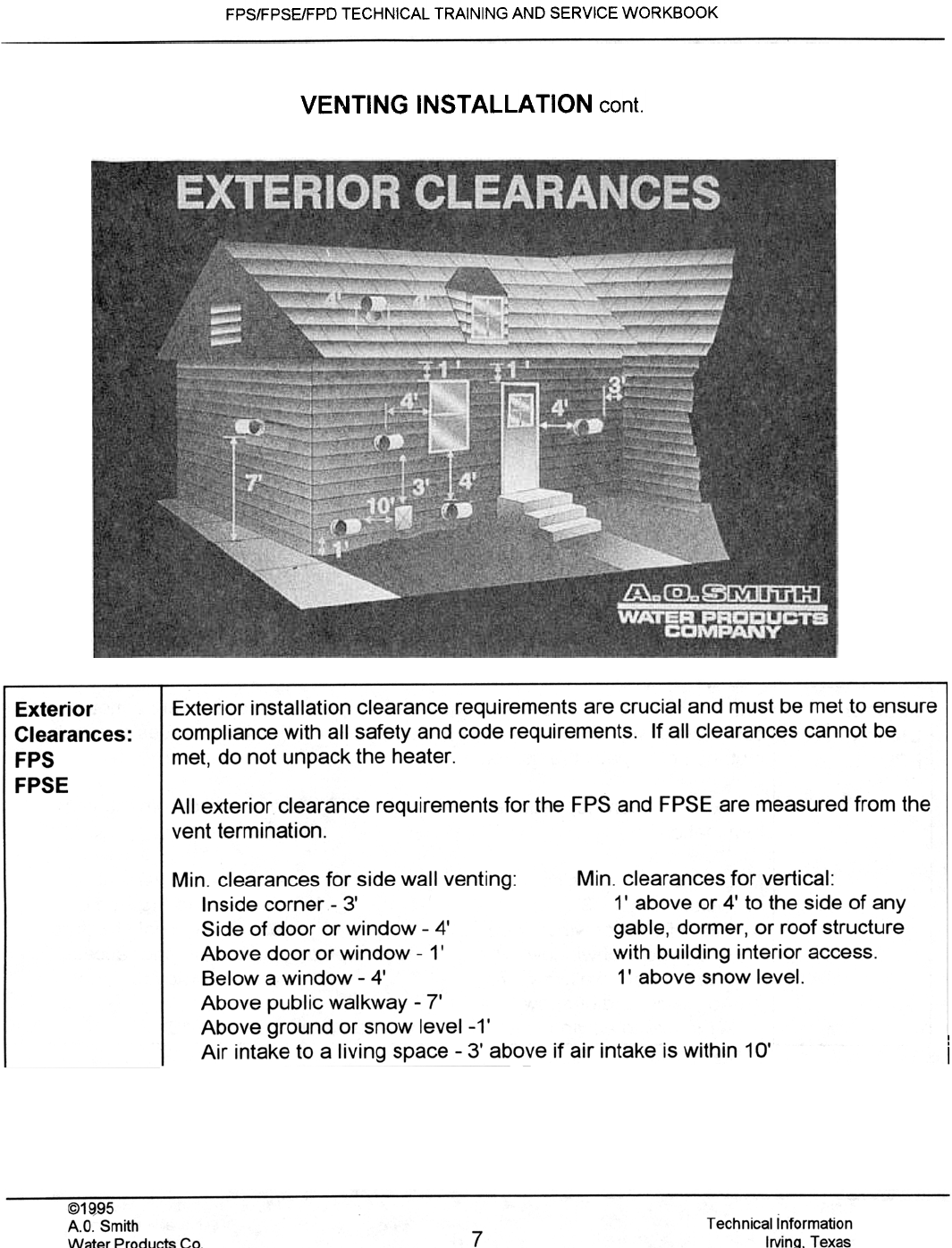
FPS/FPSE/FPD TECHNICAL TRAINING AND SERVICE WORKBOOK
VENTING INSTALLATION cant.
Exterior installation clearance requirements are crucial and must be met to ensure
compliance with all safety and code requirements. If all clearances cannot be
met, do not unpack the heater.
Exterior
Clearances:
FPS
FPSE
All exterior clearance requirements for the FPS and FPSE are measured from the
vent termination.
Min. clearances for side wall venting: Min. clearances for vertical:
Inside corner - 3' l' above or 4' to the side of any
Side of door or window - 4' gable, dormer, or roof structure
Above door or window - l' with building interior access.
Below a window - 4' l' above snow level.
Above public walkway - 7'
Above ground or snow level -1'
Air intake to a living space - 3' above if air intake is within 10'



