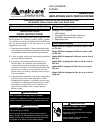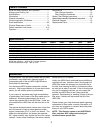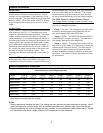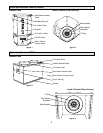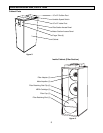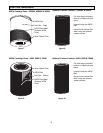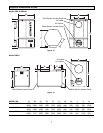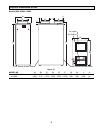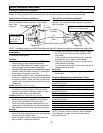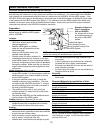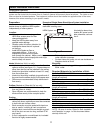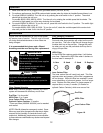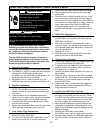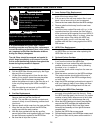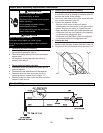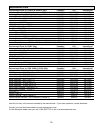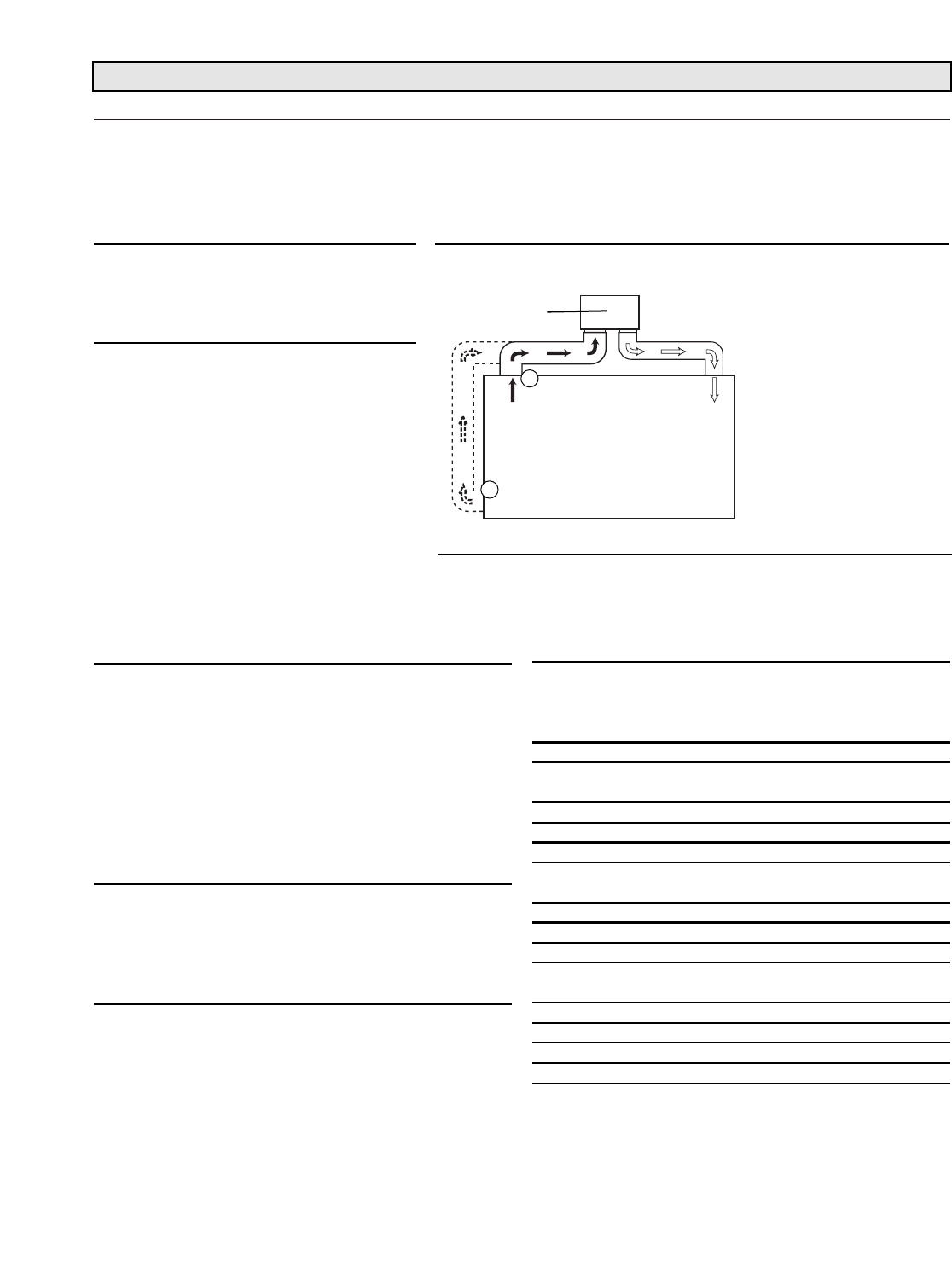
Independent Operation:
The HEPA systems can be used independently of any other equipment! The intake and outflow of the filtration
system can be ducted into the same room to create a cleaner environment almost anywhere. The intake or out-
flow can also be ducted elsewhere. The intake and outflow should be installed on opposite sides of the room;
however, this varies according to your specific needs.
Preparation:
Here are some things to consider as you
decide where to install the HEPA system
independently of other systems.
Location:
• Make sure there is room to open the
HEPA filter access panel for filter
changes/inspections.
• Keep the HEPA system away from
possible water damage
•Vibration pads will reduce vibration for
installations where the unit is placed
on the floor.
• Install HEPA System on floor or
suspended platform. If the unit is
suspended, screws must not pene-
trate through the cabinet. Make sure that you
have the proper chains/straps/joists and equip-
ment to keep unit secure.
Intake (Marked as ‘Air In’ on unit):
• Intake ducts should be installed near the floor for
optimum airflow (see figure 11). If space does not
allow, then the inlet can be installed in the ceiling.
• Intake duct should be installed at least 6 ft. away
from the outflow duct.
• Intake duct should be installed at opposite end of
the room from the outflow duct(s) if in the same room.
• Diffusers are recommended to help distribute air-
flow evenly.
Outflow (Marked as ‘Clean Air Out’ on unit):
• Outflow(s) should be installed in the ceiling away
from any other air inlet(s)
• Room diffusers are recommended to help dis-
tribute airflow evenly in the occupied space.
Ducting:
• If HEPA system is installed where inlet and outflow
collars face down, metal elbows must be connected
to both inlet and outflow collars.
• Each connection must be sealed with aluminum
tape or mastic, including all vent connections.
• Installed duct runs should be as straight as possi-
ble (if the duct runs are too long, reduced CFM
may result).
• If duct is exposed to unconditioned air, insulated
flex duct is highly recommended.
• Externally insulated flex duct can also be used for
noise reduction purposes.
• For best indoor air quality, do not use ductboard or
fiberglass inside of ducts.
Electricity:
• The unit must be plugged into a grounded 120V,
60Hz. outlet.
Required Materials for Installation of Unit:
Items for 2500HV & 4000HV
Flex or rigid duct 6” round
(length as required)
Takeoffs Two 6”
Diffusers Two 6”
Items for 6000V
Flex or rigid duct 10” round & 8” round
(length as required)
Takeoffs One 10” & One 8”
Diffusers One 10” & One 8”
Items for 6500, 8500 & 10000
Flex or rigid duct 10” x 12”
(length as required)
Takeoffs Two 10”x12”
All Models
Aluminum tape or mastic as required
Misc. hanging materials - field provided
NOTE: Be sure to review ‘Rules for Safe Installation
and Operation’ on page 1 of this document before
start-up of this unit.
11
Dealer Installation Instructions
Example of Single Room Stand Alone System Installation
For single rooms where increased filtration is desired such as a
dedicated ‘smoking room’.
Air should be drawn from
location B if space is avail-
able, otherwise, use loca-
tion A.
Figure 17.
A
B
HEPA System



