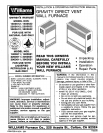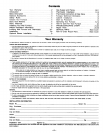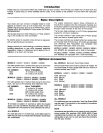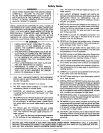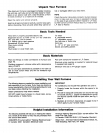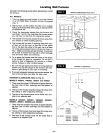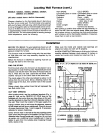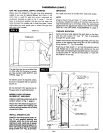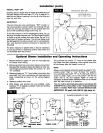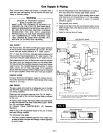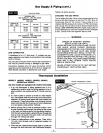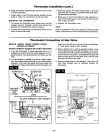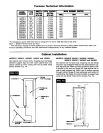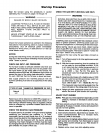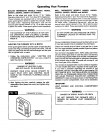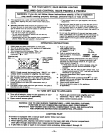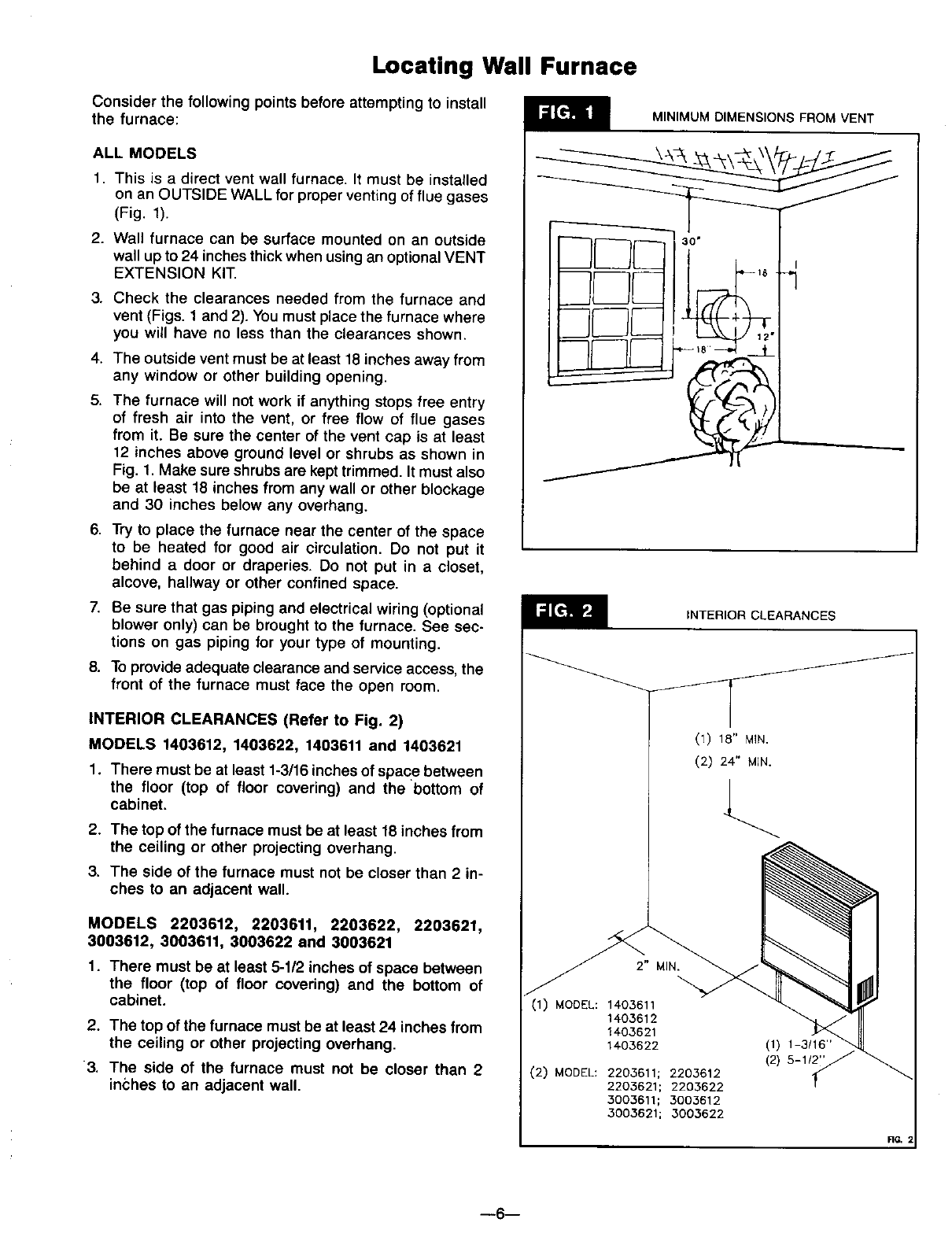
Locating Wall Furnace
Consider the following points before attempting to install
the furnace:
ALL MODELS
1. This is a direct vent wall furnace. It must be installed
on an OUTSIDE WALL for proper venting of flue gases
(Fig. 1).
2. Wall furnace can be surface mounted on an outside
wall up to 24 inches thick when using an optional VENT
EXTENSION KIT.
3. Check the clearances needed from the furnace and
vent (Figs. 1 and 2). You must place the furnace where
you will have no less than the clearances shown.
4. The outside vent must be at least 18 inches away from
any window or other building opening.
5. The furnace will not work ifanything stops free entry
of fresh air into the vent, or free flow of flue gases
from it. Be sure the center of the vent cap is at least
12 inches above ground level or shrubs as shown in
Fig. 1. Make sure shrubs are kept trimmed. It must also
be at least 18 inches from any wall or other blockage
and 30 inches below any overhang.
6. Try to place the furnace near the center of the space
to be heated for good air circulation. Do not put it
behind a door or draperies. Do not put in a closet,
alcove, hallway or other confined space.
7. Be sure that gas piping and electrical wiring (optional
blower only) can be brought to the furnace. See sec-
tions on gas piping for your type of mounting.
8. To provide adequate clearance and service access, the
front of the furnace must face the open room.
INTERIOR CLEARANCES (Refer to Fig. 2)
MODELS 1403612, 1403622, 1403611 and 1403621
1. There must be at least 1-3/16inches of space between
the floor (top of floor covering) and the bottom of
cabinet.
2. The top of the furnace must be at least 18 inches from
the ceiling or other projecting overhang.
3. The side of the furnace must not be closer than 2 in-
ches to an adjacent wall.
MODELS 2203612, 2203611, 2203622, 2203621,
3003612, 3003611, 3003622 and 3003621
1. There must be at least 5-1/2 inches of space between
the floor (top of floor covering) and the bottom of
cabinet.
2. The top of the furnace must be at least 24 inches from
the ceiling or other projecting overhang.
3. The side of the furnace must not be closer than 2
inches to an adjacent wall.
MINIMUM DIMENSIONS FROM VENT
3o.,, ,
INTERIOR CLEARANCES
(1) 18" MIN.
(2) 24" MIN.
MOOEL: 1403611
1403612
1403621
1403622
(2) MODEL: 2203611; 2203612
2203621; 2203622
3003611; 3003612
3003621; 3003622
RG,
--6--



