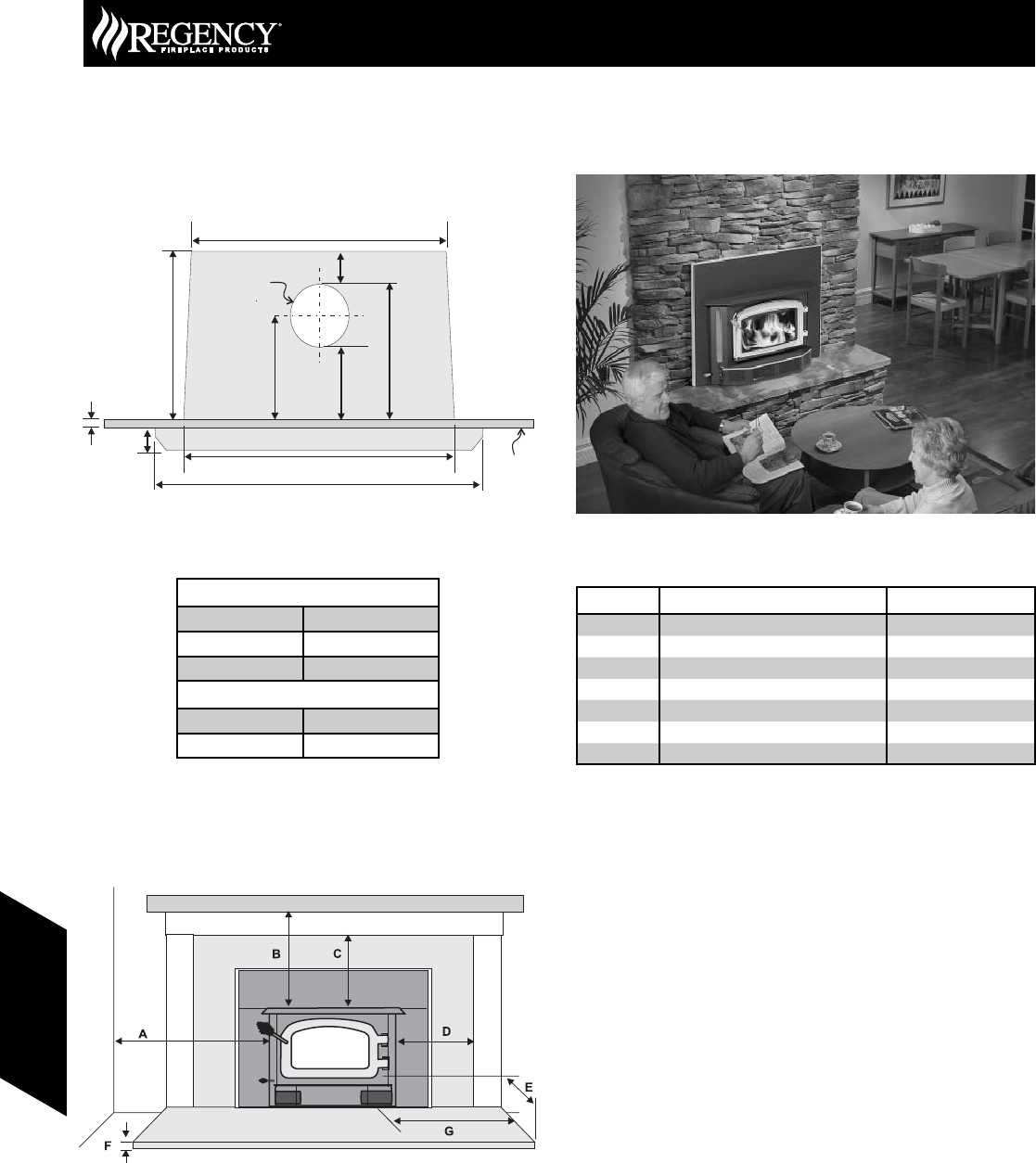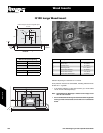
190 June 2007 Regency Product Specifi cations Book
Wood Inserts
Wood Inserts
I3100 Wood Insert
I3100 Large Wood Insert
Minimum Fireplace Opening
Height 25” (635mm)
Width 28” (711mm)
Depth 17” (432mm)
Faceplate Dimensions
Standard 44” (wide) x 32” (height)
Oversize 50” (wide) x 34.5” (height)
Dimension Description I3100
A Adjacent Side Wall (to side) 13” (330mm)
B Mantle (to top)** 19” (480mm)
C Top Facing (to top) 18” (455mm)
D Side Facing (to side) 6-1/2” (165mm)
E Minimum Hearth Extension* 16” (406mm)
F Minimum Heath Thickness* 1-1/2” (38mm)
G Minimum Hearth Side Extension 8” (205mm)
Side and Top facing is a maximum of 1-1/2" thick.
Floor protection must be non-combustible, insulating material with an
R value of 1.1 or greater.
* If the hearth extension is fl ush with the fl oor (F) it must extend
19-1/2" in front of the body face (E).
Note: Hearth Extension Width (G) is measured from edge of fuel
door to side of hearth.
** A non-combustible mantel may be installed at a lower height if the
framing is made of metal studs covered with a non-combustible
board.
3-7/8"
to front
face
1-3/8"
I3100 Di i
32-5/16"
27-3/4"
12-7/8"
6-7/8"
3-1/8"
9-7/8"
6" Dia.
Flue
Faceplate
16"
27-1/2"
Firebox height is 22-3/4" at highest point



