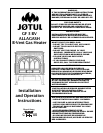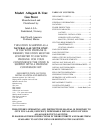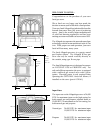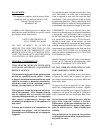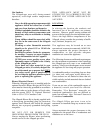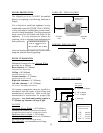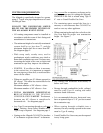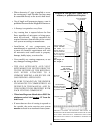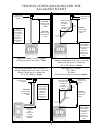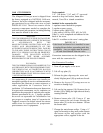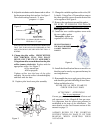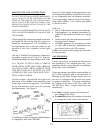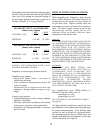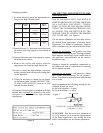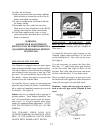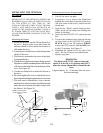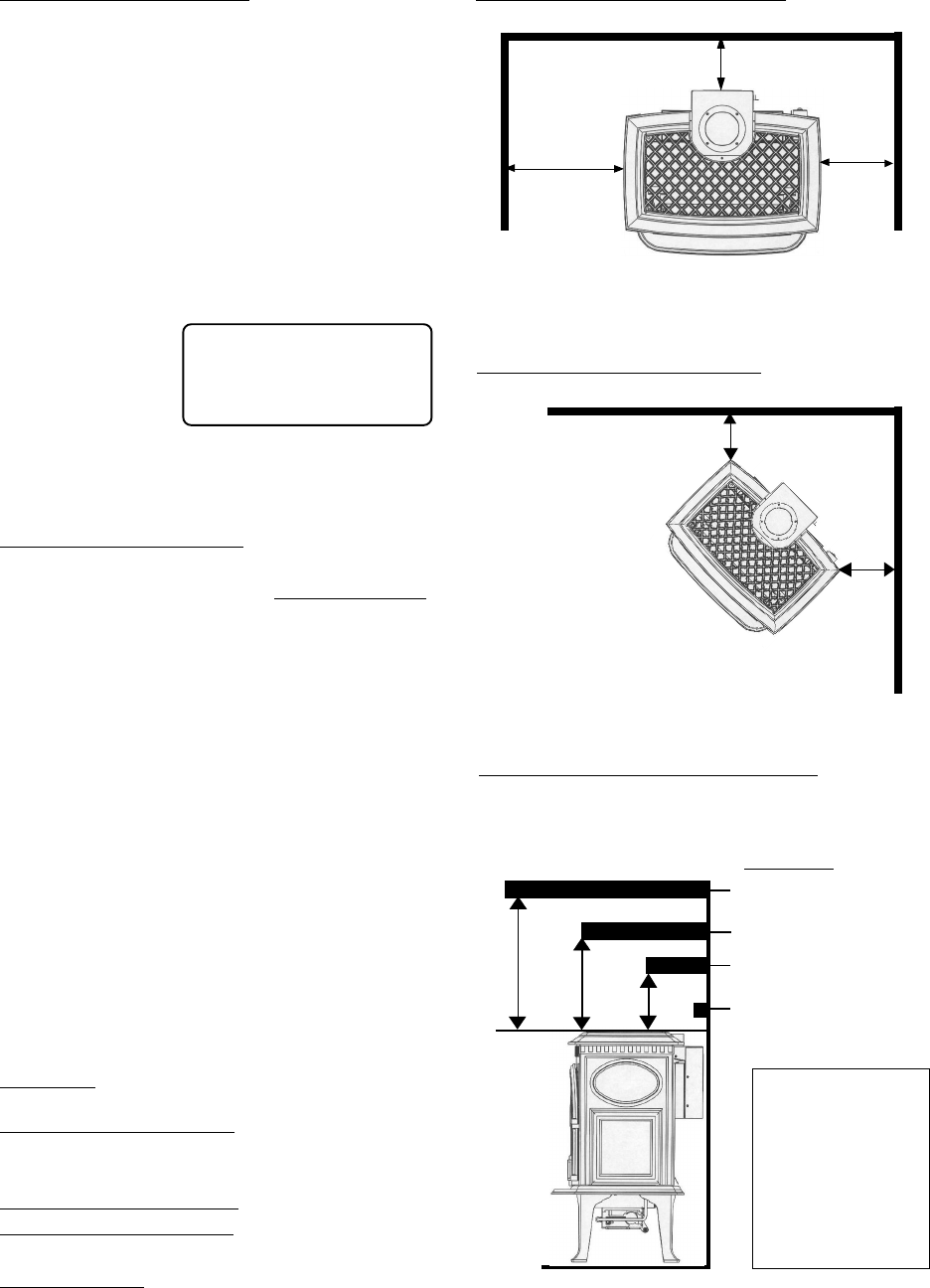
STOVE CLEARANCES:
Minimum clearances for the Allagash B-Vent
gas stove are as follows:
Rear clearance =2(50mm)
(measured from draft hood)
Ceiling =18(460mm)
(measured from top of stove)
Corner clearance =3(76mm)
(measured from rear corners)
Right side clearance = 4(102mm)
Left side clearance = 10 (255mm)
(for access to the lighting instructions)
All venting components must be installed in
accordance with the terms of their listing and
manufacturers instructions. Refer to the pipe
manufacturers instructions for proper pipe
clearances. Any horizontal venting requires a
2 (50mm) top clearance off top of pipe.
6
FLOOR PROTECTION:
The Allagash gas stove CANNOT be installed
directly on carpeting, vinyl flooring, linoleum or
Pergoã.
If it is desired to install this appliance on any
combustible material OTHER THAN WOOD,
a floor pad must be installed that is either metal,
wood or a listed hearth pad. This floor protection
must extend the full width and depth of the
appliance. It is not necessary to remove the
carpeting, vinyl or linoleum from underneath the
floor protection.
Minimum hearth protection
under the Allagash B-Vent gas
stove:
22 3/4 wide X 18 3/4 deep
ALCOVE
Minimum Alcove Width = 41(1042mm)
(minimum side clearance in an alcove becomes 8
on right side of stove and 10 on left side of stove).
Maximum Alcove Depth = 24(610mm)
Minimum Alcove Height (off stove)= 18(460mm)
(minimum height off top casting of stove).
Pipe clearances =see manufacturers listing.
Note: the hearth requirements are the same when
using the optional short leg package.
CORNER INSTALLATION
PARALLEL INSTALLATION
4
(102 mm)
10
(255mm)
left side
wall
right side
wall
2 (50mm) from
draft hood
3
76mm
3
76mm
MANTEL OR
TRIM
DEPTH
19or greater in depth
6- 18 in depth
2- 5 in depth
MINIMUM
CLEARANCES
TO TOP
PLA TE
OF STOVE
A = 18 (460mm)
B = 12 (305mm)
C = 5 (127mm)
1 trim = 1 (25mm)
MANTEL, CEILING AND TRIM
1 trim only
A
B
C



