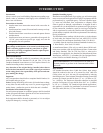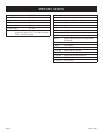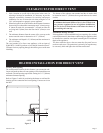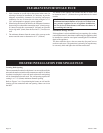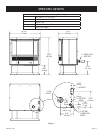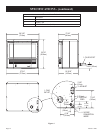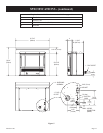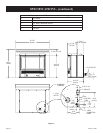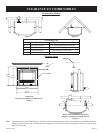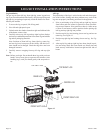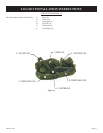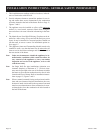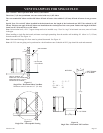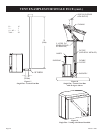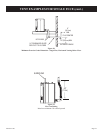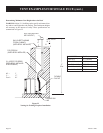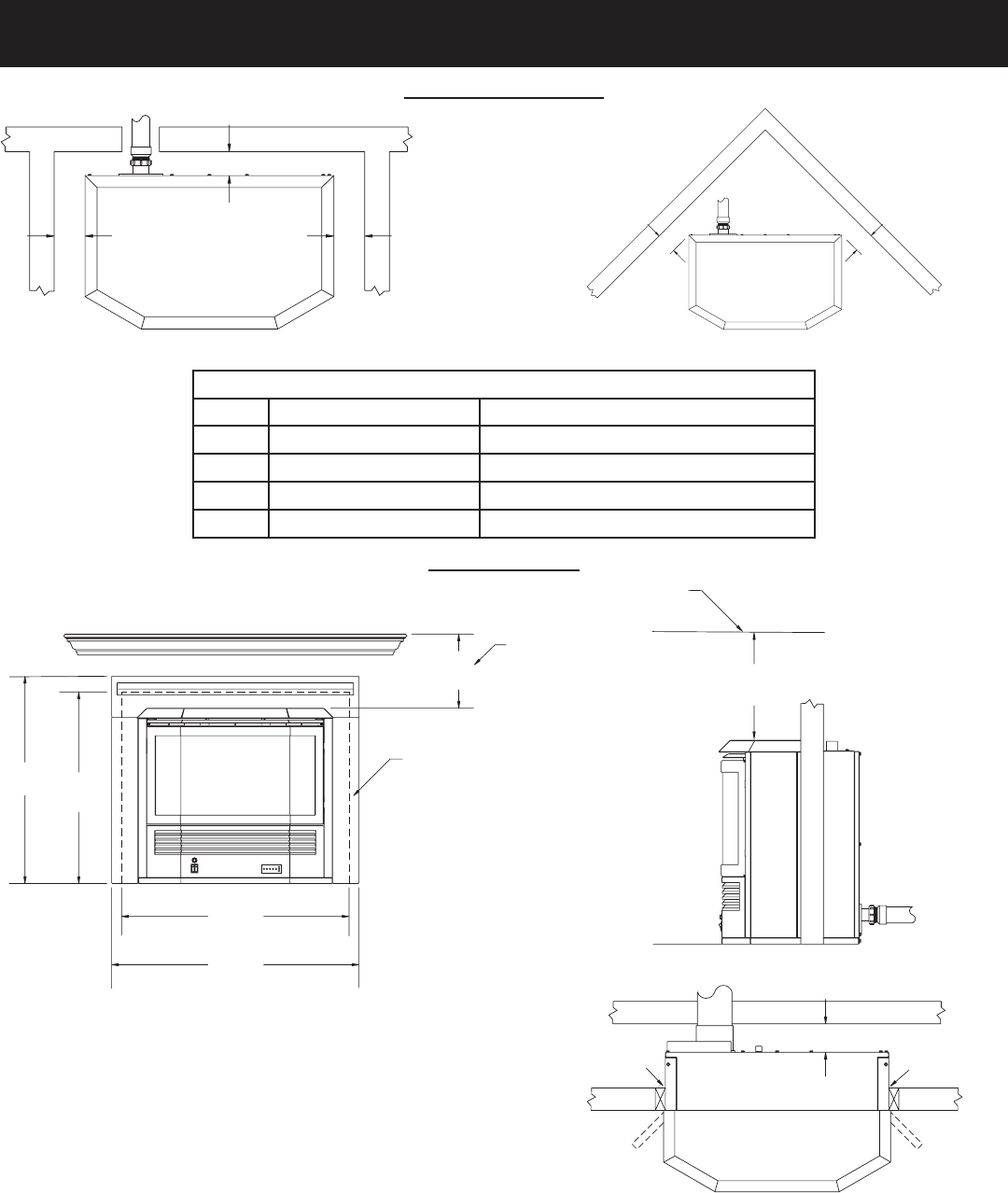
22618-4-1106 Page 15
CLEARANCE TO COMBUSTIBLES
Freestanding Models
Freestanding Units
A Rear Wall to Heater 2” Single Flue and 1 1/4” Direct Vent
B Side Wall to Heater 0”/4” recommended for serviceability
C Corner Installation 0”
D Sidewall to Heater 0” when short top is being used
E Mantel Clearance 12” from top of Heater
Fireplace Insert
Note: The Mantis Power-Vent High-Efficiency Fireplace has been tested and approved for zero clearance to combustible materials.
Empire Comfort Systems, Inc. recommends that clearances as listed above should be maintained to allow for removal of the
product for servicing.
C
C
A
B B
Figure 7 Figure 8
Single Flue
Requires surround for combustion air.
Figure 9
D
D
A
33 1/4”
(84.5cm)
29 3/4
”
(75.6cm)
12”
(30.5cm)
26 ½”
(67.3cm)
35 7/16”
(90.0cm)
WALLOPENING
E
40”
(1.0m)
CEILING
Figure 10
Direct Vent Installation, Single Flue
Requires surround for combustion air.
Figure 11



