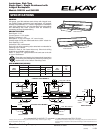
Overall Inside Each Bowl Drainboard
Ship.
Model
L W L W
D L
Drain Wt.
Number A B C
D E F Location Location Lbs.
S4819L 48 25 19 16
7
1
⁄2 26 Right
Rear Center 50
S4819R 48 25 19 16
7
1
⁄2 26 Left
Rear Center 50
Lustertone
®
Sink Tops
Single Bowl – Single Drainboard with
Integral Backsplash
Models S4819L and S4819R
®
SPECIFICATIONS
GENERAL
#18 gauge, type 304 stainless steel sinktop with integral bowl,
fan pitched integral drainboard and backsplash. All exposed
surfaces hand-blended to a lustrous highlighted Lustertone
®
satin finish. Designed for use with standard size base cabinet
and dishwasher sink base. (Custom sizes are available by
contacting an Elkay Representative.)
DESIGN FEA
TURES
Bowl Depth: 7-1/2".
Coved Corners: 1-3/4" radius.
Sinktop Thickness: 1-1/2".
Backsplash: 4" high, full length, 1/4" coved cor
ner.
Outside edge of sink and drainboards have a 5/32" raised rim.
Drain Opening: 3-1/2".
Underside is fully under
coated.
Each unit has wood mounting strips attached to underside for
fastening top to cabinet.
Stocked in three or four faucet holes only. Other hole drilling
locations are available made to order.
Suffix “L” (left) or “R” (right) denotes sink bowls are to the left
or right of drainboard.
Elkay Manufacturing Company
2222 Camden Court
Oak Brook, IL 60523
Printed in U.S.A.
©2001 Elkay Mfg. Co.
(10/01) 1-154
www.elkay.com
Model S4819L3
In keeping with our policy of continuing product improvement, Elkay reserves the right to change
product specifications without notice.
This specification describes an Elkay product with design, quality and functional benefits to the
user. When making a comparison of other producers’ offerings, be certain these features are not
overlooked.
ALL DIMENSIONS IN INCHES, TO CONVERT TO MILLIMETERS MULTIPLY BY 25.4.
SINK DIMENSIONS (INCHES)*
*Length is left to right.Width is front to back.
These sinks are listed by the International Association
of Plumbing and Mechanical Officials as meeting the
requirements of the Uniform Plumbing Code.
I
A
P
M
O
U
P
C
F
O
U
N
D
E
D
1
9
2
6
1-3/4" R
4"
4" 4" 4" 4" 4" 4"
C
20-1/2"
1-3/8" DIA. HOLES
A
F
6"
3"
3"
4"
E
5-1/2"
D
B
4"
1-3/4" R
1-3/8" DIA. HOLES
1-3/4" R
4"
11" 11"
C
A
F
43-1/2"
6"
3"
3"
4"
E
5-1/2"
D
B
4"
1-3/4" R
3 FAUCET HOLE MODELS
4 FAUCET HOLE MODELS
Model S4819R3 Model S4819L3
Model S4819R4 Model S4819L4
WOOD
STRIP
5/32"
7/16"
3/4"
1-1/2"
3/8"
DETAIL OF RIM
Model S4819R3



