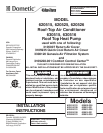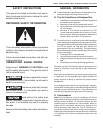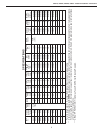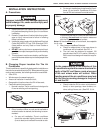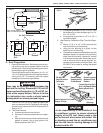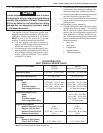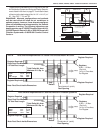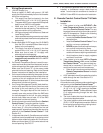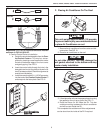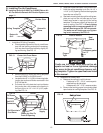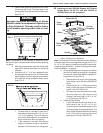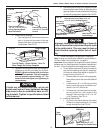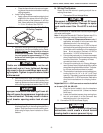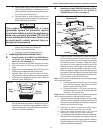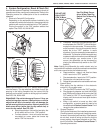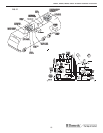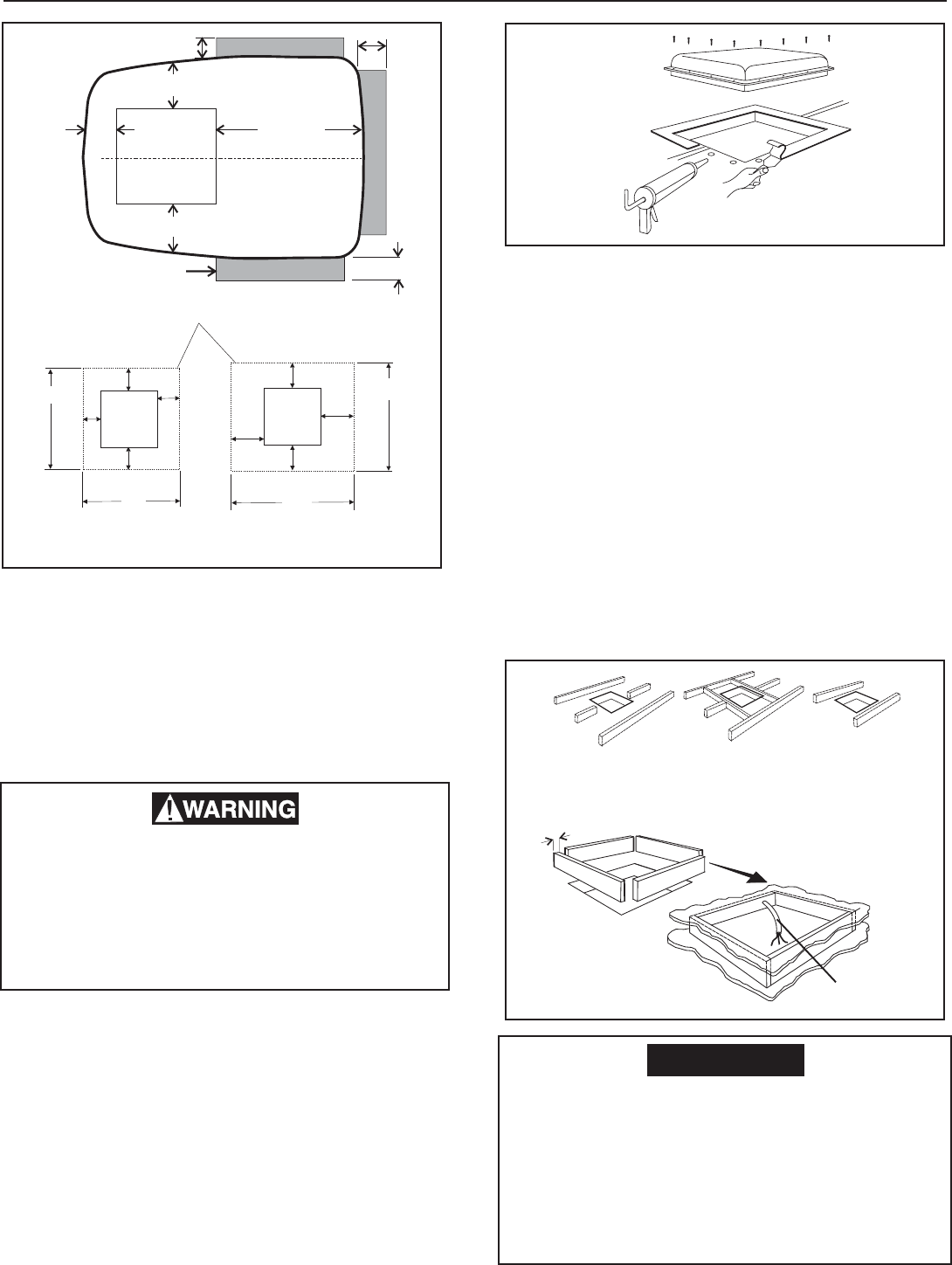
620515, 620525, 620526, 630515 & 630516 Installation Instructions
5
It is the responsibility of the installer of this
air conditioner system to ensure structural
integrity of the RV roof. Never create a low
spot on the roof where water will collect. Wa-
ter standing around the air conditioner may
leak into the interior causing damage to the
product and the RV.
CAUTION
C. Roof Preparation
1. Opening Requirements - Before preparing the ceil-
ing opening, the type of system options must be
decided upon. Read all of the following instructions
before beginning the installation.
If a roof vent opening will not be used a 14-1/4" x 14-
1/4" (±1/8") opening must be cut through the roof and
ceiling of the RV. This opening must be located
between the roof reinforcing members.
The 14-1/4" x 14-1/4" (±1/8") opening is part of the
return air system of the Air Conditioner and must be
finished in accordance with NFPA Standard 501C
Section 2.7.2.
2. Roof Vent Removal
a. Unscrew and remove the roof vent.
b. Remove all caulking compound around open-
ing.
c. Seal all screw holes and seams where the roof
gasket is located. Use a good grade of all
weather sealant. See FIG. 5.
d. If the opening exceeds 14-3/8" x 14-3/8", it will
be necessary to re-size the opening to 14-1/4"
x 14-1/4" (±1/8").
e. If the opening is less than 14-1/8" x 14-1/8", it
must be enlarged.
3. New Opening- (Installation Other Than Vent Open-
ing)
a. Mark a 14-1/4" x 14-1/4" (±1/8") square on the
roof and carefully cut the opening.
b. Using the roof opening as a guide, cut the
matching hole in the ceiling.
c. The opening created must be framed to provide
adequate support and prevent air from being
drawn from the roof cavity. Lumber 3/4" or more
in thickness must be used. Remember to pro-
vide an entrance hole for power supplies, fur-
nace wiring and a seven-conductor cable, 18 to
22 AWG is to be used for analog thermostat
connections.
There may be electrical wiring between the
roof and the ceiling. Disconnect 120 volt AC
power cord and the positive (+) 12 volt DC ter-
minal at the supply battery. Failure to follow
this instruction may create a shock hazard
causing death or severe personal injury.
FIG. 4
14-1/4" x 14-1/4”
(±1/8”) OPENING
21-3/8”
KEEP THESE AREAS
FREE OF OBSTRUCTIONS
12"
REAR
OF
UNIT
4"
4"
4-1/8”
7-1/8”
7-1/8”
Center Line
of Unit
1-1/4"
1-1/2"
1-3/4"
1-1/2"
17"
17"
20-7/8"
3"
2"
2"
18-1/2"
3"
Air Grill Perimeter
14-1/4 x 14-1/4
(±1/8")
Opening
Genesis
R
e
a
r
F
r
o
n
t
FIG. 5
FIG. 6
Do Not Cut
Roof Structure
Or Rafters
Good-Rafters
Supported By
Cross Beams
Good Location-
Between Roof
Rafters
Frame Opening So It
Won't Collapse When
Bolting Down Unit
Leave Access For Power
Supply Wiring
15" Min. At
Front Of
Opening
3/4" Min.
Standard
Grill
14-1/4 x 14-1/4
(±1/8")
Opening



