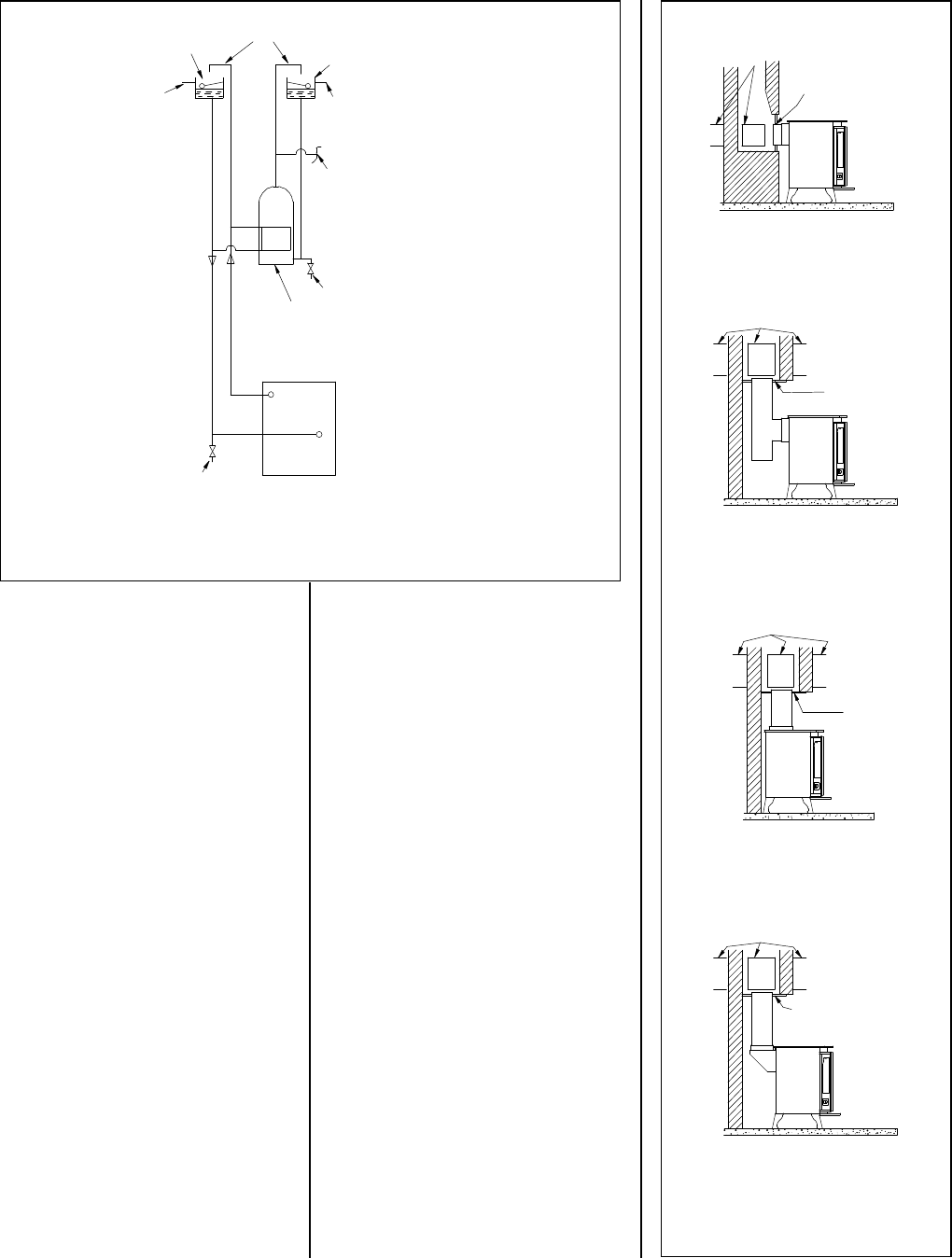
FITTING THE OPTIONAL
ADD-IN BOILER
The boiler replaces the rear firebrick.
Before fitting the boiler, remove the front
fence, the throat plate and the rear
firebrick. Knock out the knock-outs for
the boiler tappings in the back of the
firebox.
Remove the back nuts and washers
supplied with the boiler and fit the boiler
into the appliance. Place the fibre
washers over the tappings on the outside
of the appliance and fit the two backnuts,
ensuring that the boiler is held tightly
against the rear inside face of the
appliance and that the top edge of the
boiler is level or runs uphill to the flow
tapping.
Gaps between the boiler and the
firebricks should be filled with fire
cement.
Connect the boiler to the heating system
ensuring that the flow pipe rises
continuously from the boilerto the open
vent. Fill the system with water and
check for leaks.
CONNECTIONS TO FLUES
There are several ways of connecting the
stove to the flue. These are illustrated in
Figs. 4 to 7.
If the optional vertical rear flue connector
is used then the chimney may be swept
through the appliance.
Horizontal lengths of flue must be kept to
a minimum and should not be more than
150mm (6 inches) long. The sealing face
of the flue collar must be coated with fire
cement before fixing to the body of the
stove using the two screws provided. The
blanking plate must be removed, sealed
with fire cement and refitted, care being
taken to ensure that the fold on the
clamping plate is in line with the lugs on
the firebox as shown in Fig. 8. Ensure
that the clamping plate does not prevent
the throat plate from seating correctly. All
flue connections must be well sealed.
SOOT DOORS
It is possible to pass a 16 inch diameter
sweeps brush through the appliance but
in most back outlet installations it will be
necessary to have a soot door to enable
the chimney to be swept. The optional
vertical rear flue connector does allow the
With Bricked Up Fireplace
Fig. 4. Vertical Register Plate
Of Chimney
Soot Door
In Side or Rear
Register Plate
With Rear Flue Connection
Fig. 5. Horizontal Register Plate
Soot Door
Alternative
Positions
With Top Flue Connection
Fig. 6. Horizontal Register Plate
Soot Door
Alternative
Positions
With Optional Vertical Rear Flue
Connector
Fig. 7. Horizontal Register Plate
Soot Door
Alternative
Positions
Register Plate
With Soot Door
Register Plate
With Soot Door
Register Plate
With Soot Door
Drain Cock at Lowest Point
Drain Cock
Indirect Hot Water Cylinder
Cold Water Tank
Overflow
Feed and Expansion Tank
22mm Open Vents
Overflow
Domestic Hot Water Draw Off
Gravity Return 28mm
Gravity Flow 28mm
Fig. 3. Typical Gravity Hot Water System
Page 6
Country 8 &12 WB 6/97









