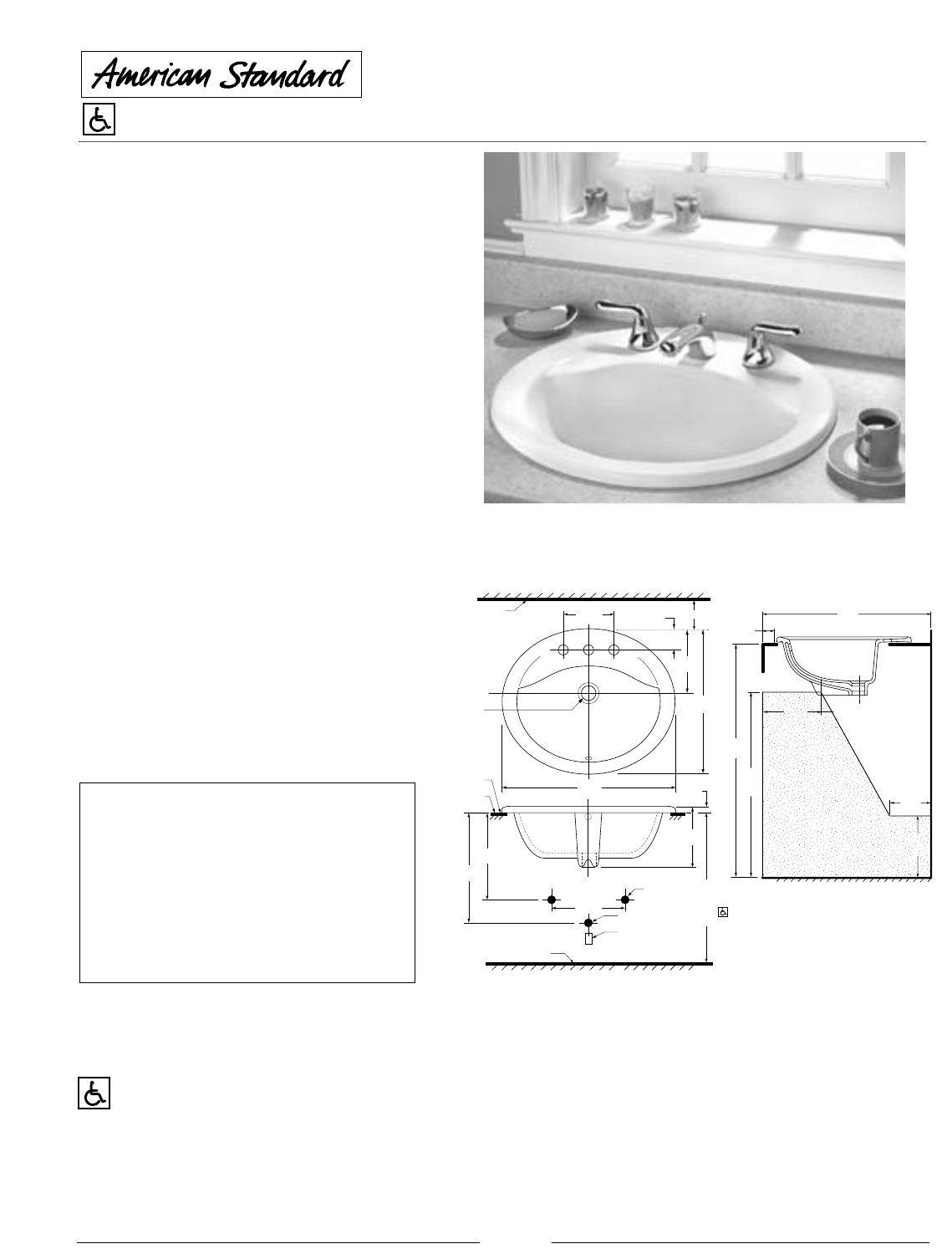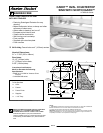
© 2004 American Standard Inc.
BS-48
CADET™
™
OVAL COUNTERTOP
SINK WITH SCOTCHGARD
VITREOUS CHINA
CADET OVAL COUNTERTOP SINK
WITH SCOTCHGARD
• Featuring Scotchgard Protector for easy
cleaning
• Makes toothpaste, lotions, makeup and other
soils easy to clean away
• Allows water to bead up and run off
• European-styled interior bowl
• Vitreous china construction
• Self-rimming oval countertop
• Front overflow
• Supplied with cutout template
• Front overflow
❏ 0419.444sg Faucet holes on 4” (102mm) centers
Nominal Dimensions:
21" x 17-5/8" (533 x 448mm)
Bowl sizes:
16-1/2” (419mm) wide,
11" (279mm) front to back,
5-5/8” (143mm) deep
Compliance Certifications -
Meets or Exceeds the Following
Specifications:
• ASME A112.19.2M for Vitreous China
Fixtures
• CAN/CSA B45 series
To Be Specified
❏ Color:
❏ Faucet*:
❏ Faucet Finish
❏
Supplies:
❏ 1-1/4" Trap:
* See faucet section for additional models available
8"
(203mm)
7-7/8"
(200mm)
17-5/8"
(488mm)
21"
(533mm)
FINISHED WALL
OR SPLASHBACK
8"
(203mm)
31"
(787mm)
SUGGESTED
33-1/4"
(845mm)
1-1/4" O.D.
TAILPIECE
1-1/4" O.D.
WASTE
FINISHED FLOOR
★10-3/4"
(273mm)
★12-7/8"
(327mm)
▲COUNTERTOP
(B
Y OTHERS)
SEALING
COMPOUND
3/4"
(19mm)
7-1/2"
(190mm)
OPTIONAL
SUPPLIES
AS REQ'D
1-3/4" DIA.
STD. DRAIN
OUTLET
2-3/4"
(70mm)
BARRIER FREE
CLEARANC
E
33-1/4
(845mm)
4
(102mm)
24
(610mm)
6
(152mm)
MAX.
27
(686mm)
MIN.
8
(203mm)
MIN.
9
(229mm)
MIN.
Revised 11/04
NOTES:
*
DIMENSIONS SHOWN FOR LOCATION OF SUPPLIES AND "P" TRAP ARE SUGGESTED.
▲ FOR COUNTERTOP CUTOUT USE TEMPLATE SUPPLIED WITH SINK.
FITTINGS NOT INCLUDED AND MUST BE ORDERED SEPARATELY.
IMPORTANT
: Dimensions of fixtures are nominal and may vary within the range of tolerances estab-
lished by ANSI Standard A112.19.2. These measurements are subject to change or cancellation. N
o
responsibility is assumed for use of superseded or voided pages
.
MEETS THE AMERICAN DISABILITIES ACT GUIDELINES
AND ANSI A117.1 ACCESSIBLE AND USEABLE
BUILDINGS AND FACILITIES - CHECK LOCAL CODES.
Install lavatory 864mm (34") from finished floor.
Lavatory installed 51mm (2") minimum from front edge
of countertop provides 686mm (27") knee clearance
area.
BARRIER FREE



